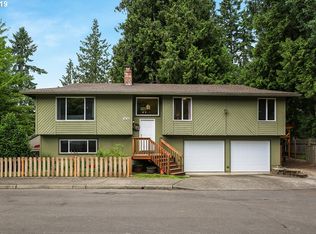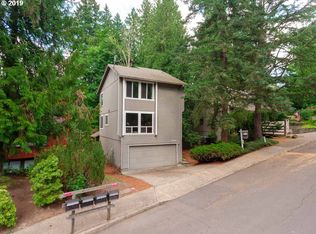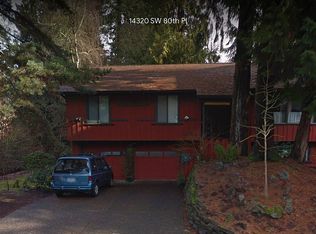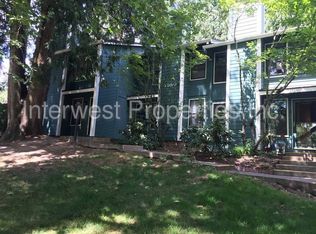Sold
$589,900
14360 SW 80th Pl, Tigard, OR 97224
3beds
1,879sqft
Residential, Single Family Residence
Built in 1979
7,405.2 Square Feet Lot
$572,800 Zestimate®
$314/sqft
$2,875 Estimated rent
Home value
$572,800
$538,000 - $607,000
$2,875/mo
Zestimate® history
Loading...
Owner options
Explore your selling options
What's special
Super cool NW Contemporary on a quiet non thoroughfare street, adjacent to the convenient Tigard Triangle! Beautiful Beech wood floors throughout main living space, Gorgeous updated and efficient kitchen with stainless steel appliances. Extra large living room with a wood burning fireplace framed by custom woodwork and book shelving. A half bath with utility space washer and dryer for easy convienence. Three generous sized bedrooms upstairs with a massive private deck for the Primary suite and walk in closet! The second bedroom has a built-in window sitting area and the third is currently in use a office but could also be a great flex space for other hobby's. Both bathrooms have been updated. Patio sliders for the kitchen and living area access a multi tiered deck and patio space's with a very low maintenance, private back yard that feels like your in the forest. There is also space on the south side for gardening and vegetable planting. Outside access to the under side of the home with oodles of storage, and oversized garage with built in work space. This home comes equipped with central air and a newer Presidential comp roof. Just minutes away from Lake Oswego shopping, restaurants and Bridgeport village. Don't miss out on this great Home.
Zillow last checked: 8 hours ago
Listing updated: May 21, 2024 at 12:29pm
Listed by:
Bradley Yoast 503-807-8983,
The Lincoln Group, Inc.
Bought with:
Brittany Koceski, 201224372
Opt
Source: RMLS (OR),MLS#: 24447827
Facts & features
Interior
Bedrooms & bathrooms
- Bedrooms: 3
- Bathrooms: 3
- Full bathrooms: 2
- Partial bathrooms: 1
- Main level bathrooms: 1
Primary bedroom
- Features: Bathroom, Deck, Sliding Doors, Walkin Closet
- Level: Upper
- Area: 234
- Dimensions: 18 x 13
Bedroom 2
- Features: Builtin Features, Closet, Wallto Wall Carpet
- Level: Upper
- Area: 143
- Dimensions: 13 x 11
Bedroom 3
- Features: Closet
- Level: Upper
- Area: 200
- Dimensions: 20 x 10
Dining room
- Features: Wood Floors
- Level: Main
- Area: 110
- Dimensions: 11 x 10
Kitchen
- Features: Dishwasher, Disposal, Eating Area, Sliding Doors, Free Standing Refrigerator, Wood Floors
- Level: Main
- Area: 84
- Width: 7
Heating
- Forced Air
Cooling
- Central Air
Appliances
- Included: Dishwasher, Disposal, Free-Standing Range, Free-Standing Refrigerator, Gas Water Heater
Features
- Built-in Features, Closet, Eat-in Kitchen, Bathroom, Walk-In Closet(s)
- Flooring: Wall to Wall Carpet, Wood
- Doors: Sliding Doors
- Windows: Aluminum Frames, Double Pane Windows
- Basement: Crawl Space,Exterior Entry,Storage Space
- Number of fireplaces: 1
- Fireplace features: Wood Burning
Interior area
- Total structure area: 1,879
- Total interior livable area: 1,879 sqft
Property
Parking
- Total spaces: 2
- Parking features: Driveway, Attached
- Attached garage spaces: 2
- Has uncovered spaces: Yes
Features
- Levels: Two
- Stories: 2
- Patio & porch: Deck
- Has view: Yes
- View description: Trees/Woods
Lot
- Size: 7,405 sqft
- Features: Private, Trees, SqFt 7000 to 9999
Details
- Parcel number: R1007644
Construction
Type & style
- Home type: SingleFamily
- Architectural style: Contemporary
- Property subtype: Residential, Single Family Residence
Materials
- Wood Siding
- Foundation: Concrete Perimeter
- Roof: Composition
Condition
- Updated/Remodeled
- New construction: No
- Year built: 1979
Utilities & green energy
- Gas: Gas
- Sewer: Public Sewer
- Water: Public
- Utilities for property: Cable Connected
Community & neighborhood
Location
- Region: Tigard
- Subdivision: Southview
HOA & financial
HOA
- Has HOA: Yes
- HOA fee: $120 annually
- Amenities included: Commons, Management
Other
Other facts
- Listing terms: Cash,Conventional,FHA,VA Loan
- Road surface type: Paved
Price history
| Date | Event | Price |
|---|---|---|
| 5/20/2024 | Sold | $589,900$314/sqft |
Source: | ||
| 4/16/2024 | Pending sale | $589,900$314/sqft |
Source: | ||
| 4/14/2024 | Listed for sale | $589,900+31.1%$314/sqft |
Source: | ||
| 9/25/2020 | Sold | $449,9000%$239/sqft |
Source: | ||
| 8/7/2020 | Pending sale | $449,990$239/sqft |
Source: Berkshire Hathaway HomeServices NW Real Estate #20101660 | ||
Public tax history
| Year | Property taxes | Tax assessment |
|---|---|---|
| 2025 | $5,632 +9.6% | $301,300 +3% |
| 2024 | $5,137 +2.8% | $292,530 +3% |
| 2023 | $4,999 +3% | $284,010 +3% |
Find assessor info on the county website
Neighborhood: Durham Road
Nearby schools
GreatSchools rating
- 5/10Durham Elementary SchoolGrades: PK-5Distance: 0.9 mi
- 5/10Twality Middle SchoolGrades: 6-8Distance: 0.7 mi
- 4/10Tigard High SchoolGrades: 9-12Distance: 1 mi
Schools provided by the listing agent
- Elementary: Durham
- Middle: Twality
- High: Tigard
Source: RMLS (OR). This data may not be complete. We recommend contacting the local school district to confirm school assignments for this home.
Get a cash offer in 3 minutes
Find out how much your home could sell for in as little as 3 minutes with a no-obligation cash offer.
Estimated market value
$572,800
Get a cash offer in 3 minutes
Find out how much your home could sell for in as little as 3 minutes with a no-obligation cash offer.
Estimated market value
$572,800



