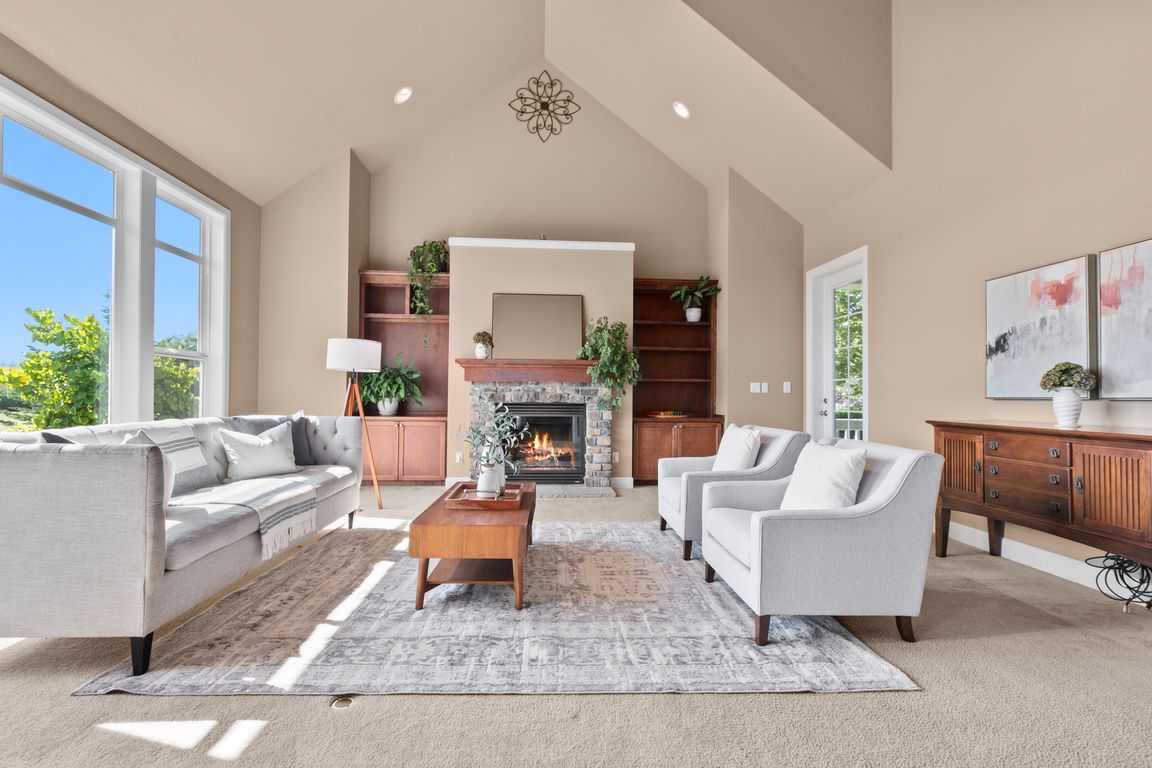
Pending
$1,599,000
4beds
3,994sqft
14360 Roadrunner Lane, Burlington, WA 98233
4beds
3,994sqft
Single family residence
Built in 2007
1.11 Acres
3 Attached garage spaces
$400 price/sqft
$38 monthly HOA fee
What's special
Striking fireplacePrivate officeVersatile bonus roomOversized islandSoaring ceilingsPrimary suiteSprinkler system
Set on just over an acre, this 4BR, 2.5BA Chaffey-built home combines elegance, privacy & convenience. The light-filled great room features soaring ceilings & a striking fireplace, while a private office, two dining spaces & spacious back patio offer ideal spaces to work, entertain & relax. The chef’s kitchen impresses w/granite ...
- 45 days |
- 372 |
- 12 |
Source: NWMLS,MLS#: 2432213
Travel times
Living Room
Kitchen
Primary Bedroom
Zillow last checked: 7 hours ago
Listing updated: October 13, 2025 at 09:51pm
Listed by:
Carmen Andrew,
RE/MAX Whatcom County, Inc.,
Sydney Weitzel,
RE/MAX Whatcom County, Inc.
Source: NWMLS,MLS#: 2432213
Facts & features
Interior
Bedrooms & bathrooms
- Bedrooms: 4
- Bathrooms: 3
- Full bathrooms: 2
- 1/2 bathrooms: 1
- Main level bathrooms: 1
Other
- Level: Main
Den office
- Level: Main
Dining room
- Level: Main
Entry hall
- Level: Main
Kitchen with eating space
- Level: Main
Living room
- Level: Main
Utility room
- Level: Main
Heating
- Fireplace, Forced Air, Electric, Natural Gas
Cooling
- Central Air
Appliances
- Included: Dishwasher(s), Disposal, Double Oven, Dryer(s), Microwave(s), Refrigerator(s), Stove(s)/Range(s), Washer(s), Garbage Disposal, Water Heater Location: Garage
Features
- Bath Off Primary, Ceiling Fan(s), Dining Room, Walk-In Pantry
- Flooring: Ceramic Tile, Hardwood, Carpet
- Doors: French Doors
- Windows: Double Pane/Storm Window
- Basement: None
- Number of fireplaces: 1
- Fireplace features: Gas, Main Level: 1, Fireplace
Interior area
- Total structure area: 3,994
- Total interior livable area: 3,994 sqft
Video & virtual tour
Property
Parking
- Total spaces: 3
- Parking features: Attached Garage, RV Parking
- Attached garage spaces: 3
Features
- Levels: Two
- Stories: 2
- Entry location: Main
- Patio & porch: Bath Off Primary, Ceiling Fan(s), Double Pane/Storm Window, Dining Room, Fireplace, French Doors, Vaulted Ceiling(s), Walk-In Closet(s), Walk-In Pantry
- Has view: Yes
- View description: Territorial
Lot
- Size: 1.11 Acres
- Features: Dead End Street, Paved, Gas Available, High Speed Internet, Patio, RV Parking, Shop, Sprinkler System
- Topography: Level
- Residential vegetation: Garden Space
Details
- Parcel number: P123859
- Special conditions: Standard
Construction
Type & style
- Home type: SingleFamily
- Property subtype: Single Family Residence
Materials
- Cement Planked, Stone, Cement Plank
- Foundation: Poured Concrete
- Roof: Composition
Condition
- Very Good
- Year built: 2007
Utilities & green energy
- Electric: Company: PSE
- Sewer: Septic Tank, Company: Septic
- Water: Community, Company: Skagit PUD
- Utilities for property: Xfinity
Community & HOA
Community
- Features: Park
- Subdivision: Bayview
HOA
- HOA fee: $38 monthly
Location
- Region: Burlington
Financial & listing details
- Price per square foot: $400/sqft
- Tax assessed value: $1,514,800
- Annual tax amount: $11,951
- Date on market: 9/20/2025
- Listing terms: Cash Out,Conventional,VA Loan
- Inclusions: Dishwasher(s), Double Oven, Dryer(s), Garbage Disposal, Microwave(s), Refrigerator(s), Stove(s)/Range(s), Washer(s)
- Cumulative days on market: 38 days