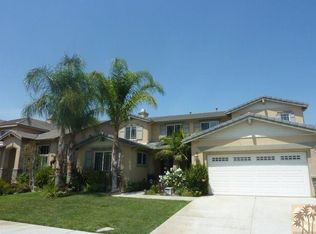Sold for $930,000
Listing Provided by:
Jane Lee DRE #01894076 951-218-8244,
New Star Realty
Bought with: Universal Elite Inc.
$930,000
14360 Pointer Loop, Corona, CA 92880
4beds
2,908sqft
Single Family Residence
Built in 2005
6,534 Square Feet Lot
$920,500 Zestimate®
$320/sqft
$3,645 Estimated rent
Home value
$920,500
$828,000 - $1.02M
$3,645/mo
Zestimate® history
Loading...
Owner options
Explore your selling options
What's special
Welcome to this well loved home located in the highly sought-after City of Eastvale. Originally built by Lennar Homes, this two-story home boasts an open floor plan with 4 spacious bedrooms, a Huge Bonus Room could be 5th bedroom, a very spacious formal living , and a large open family room. with a full bathroom main floor.
The heart of the home opens to an inviting outdoor large patio with a lovely garden possibility is endless for backspace. Imagine the possibilities as you tour this home with a double gate on the side for small RV or extra parking spaces.
Very desirable location w/ easy access to the 15/60/71/91 freeways, close to parks, and shopping centers, and everything the city of Eastvale has to offer. Lots of new establishments are being built and unbeatable amenities to enjoy! Eastvale is about 20 min to Ontario International Airport .
The outdoor enthusiast and family with kids will appreciate how this house is nestled within close proximity to many Parks and Recreation. It is walking distance to Ronald Reagan Elementary school
And less than 2 miles to STEM Roosevelt High School - ZONED as TOP RANKED CALIFORNIA DISTINGUISHED SCHOOLS!!! Corona/Norco Unified School District.
Don’t miss out on this dream home!
Location, great schools, great size home. It’s not just a home but a great investment property.
Zillow last checked: 8 hours ago
Listing updated: December 13, 2024 at 11:18am
Listing Provided by:
Jane Lee DRE #01894076 951-218-8244,
New Star Realty
Bought with:
Yuan Yuan, DRE #02192172
Universal Elite Inc.
Source: CRMLS,MLS#: IG24163112 Originating MLS: California Regional MLS
Originating MLS: California Regional MLS
Facts & features
Interior
Bedrooms & bathrooms
- Bedrooms: 4
- Bathrooms: 3
- Full bathrooms: 3
- Main level bathrooms: 1
Heating
- Central
Cooling
- Central Air, Dual
Appliances
- Laundry: Laundry Room
Features
- Has fireplace: No
- Fireplace features: None
- Common walls with other units/homes: No Common Walls
Interior area
- Total interior livable area: 2,908 sqft
Property
Parking
- Total spaces: 3
- Parking features: Garage - Attached
- Attached garage spaces: 3
Features
- Levels: Two
- Stories: 2
- Entry location: 1
- Pool features: None
- Has view: Yes
- View description: None
Lot
- Size: 6,534 sqft
- Features: 0-1 Unit/Acre
Details
- Parcel number: 130551008
- Zoning: R-4
- Special conditions: Standard
Construction
Type & style
- Home type: SingleFamily
- Property subtype: Single Family Residence
Condition
- New construction: No
- Year built: 2005
Utilities & green energy
- Sewer: Public Sewer
- Water: Public
Community & neighborhood
Community
- Community features: Curbs
Location
- Region: Corona
HOA & financial
HOA
- Has HOA: Yes
- HOA fee: $16 monthly
- Amenities included: Other
- Association name: River Glen maintenance Corp
- Association phone: 714-508-9070
Other
Other facts
- Listing terms: Cash,Cash to New Loan,Conventional,Submit
Price history
| Date | Event | Price |
|---|---|---|
| 10/17/2024 | Sold | $930,000-2%$320/sqft |
Source: | ||
| 10/2/2024 | Pending sale | $949,000+153.1%$326/sqft |
Source: | ||
| 5/9/2008 | Sold | $375,000-38.1%$129/sqft |
Source: Public Record Report a problem | ||
| 5/5/2006 | Sold | $606,000$208/sqft |
Source: Public Record Report a problem | ||
Public tax history
| Year | Property taxes | Tax assessment |
|---|---|---|
| 2025 | $13,280 +59.5% | $930,000 +92.6% |
| 2024 | $8,326 +1.6% | $482,892 +2% |
| 2023 | $8,193 +1% | $473,424 +2% |
Find assessor info on the county website
Neighborhood: 92880
Nearby schools
GreatSchools rating
- 8/10Ronald Reagan ElementaryGrades: K-6Distance: 0.4 mi
- 8/10Dr. Augustine Ramirez Intermediate SchoolGrades: 7-8Distance: 1.5 mi
- 9/10Eleanor Roosevelt High SchoolGrades: 9-12Distance: 1.8 mi
Get a cash offer in 3 minutes
Find out how much your home could sell for in as little as 3 minutes with a no-obligation cash offer.
Estimated market value$920,500
Get a cash offer in 3 minutes
Find out how much your home could sell for in as little as 3 minutes with a no-obligation cash offer.
Estimated market value
$920,500
