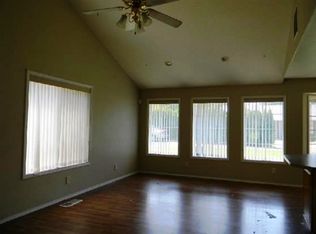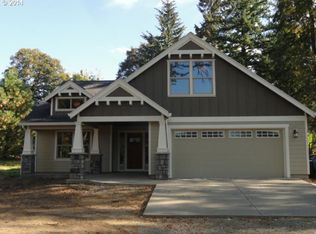This 3 bedroom, 2.5 bath Oregon city home features a 1 acre lot and open-concept floor plan. The kitchen is host to beautiful counters and cabinetry, along with stainless steel appliances. Large main level master suite. Hardwood floors, cozy fireplace, versatile bonus space and a backyard made for grilling, entertaining, and relaxing. (And yes the Goats are included in the sale if you want them:) Call Steve at 971-506-2431 to schedule a private showing.
This property is off market, which means it's not currently listed for sale or rent on Zillow. This may be different from what's available on other websites or public sources.

