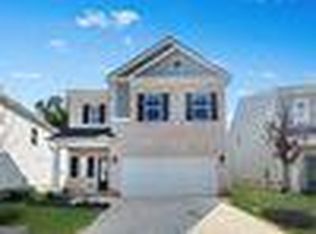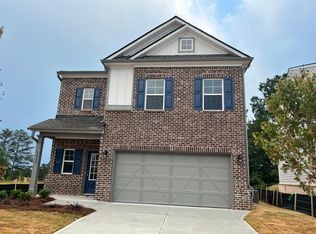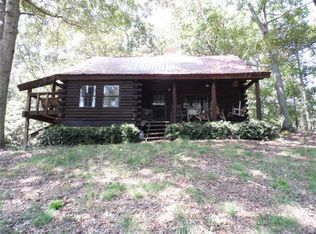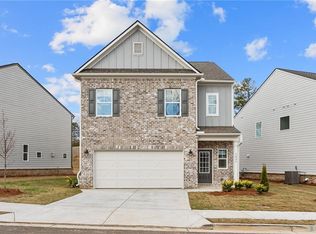Closed
$433,000
1436 Winding Ridge Trl, Hoschton, GA 30548
4beds
2,074sqft
Single Family Residence, Residential
Built in 2023
4,791.6 Square Feet Lot
$421,300 Zestimate®
$209/sqft
$2,324 Estimated rent
Home value
$421,300
$388,000 - $459,000
$2,324/mo
Zestimate® history
Loading...
Owner options
Explore your selling options
What's special
Charming 4-Bedroom Home in Mill Creek High School District Welcome to 1436 Winding Ridge Trl, Hoschton, GA 30548 – a lovely 4-bedroom, 3-bathroom home designed with an open living concept. This beautifully maintained residence is zoned for the highly sought-after Mill Creek High School District, making it an ideal choice for families. Property Features: Open Living Concept: As you enter, a large foyer opens up to the dining and family room, creating a welcoming and spacious atmosphere. The first floor features luxurious 7.5" laminate floors, adding elegance and durability to the living spaces. Gourmet Kitchen: The kitchen is a chef's dream with gorgeous cabinets, granite countertops, and a stylish tile backsplash. The huge 10-foot kitchen island overlooks the spacious family room, which boasts a cozy gas fireplace. Stainless steel appliances include a gas range, microwave vented outside, and dishwasher, making meal preparation a breeze. Elegant Primary Suite: Upstairs, you'll find a large primary suite with a huge closet and an elegant bathroom. The bathroom features dual vanities, a separate shower, and a soaking garden tub, providing a perfect retreat at the end of the day. Spacious Bedrooms: The secondary bedrooms are generously sized with large closets, offering plenty of storage and comfort for family members or guests. The laundry room is conveniently located upstairs, along with the additional bedrooms. Abundant Natural Light: This home is filled with natural light, thanks to the numerous windows throughout, creating a bright and airy ambiance. Prime Location: Located in a community that is conveniently close to schools, shopping, and recreational facilities, this home offers both convenience and a tranquil suburban lifestyle. Why You'll Love It: This charming property combines modern amenities with a family-friendly layout, making it perfect for those who love to entertain or simply enjoy comfortable living. The community's proximity to top-rated schools, shopping centers, and recreational areas ensures that all your needs are met. Don't miss the opportunity to make 1436 Winding Ridge Trl your new home. Schedule a private tour today and discover the perfect blend of style, comfort, and convenience in Hoschton, GA 30548.
Zillow last checked: 8 hours ago
Listing updated: October 14, 2024 at 10:54pm
Listing Provided by:
Jingru Sui,
Real Broker, LLC.
Bought with:
Dat Nguyen, 428690
Virtual Properties Realty.com
Source: FMLS GA,MLS#: 7414826
Facts & features
Interior
Bedrooms & bathrooms
- Bedrooms: 4
- Bathrooms: 4
- Full bathrooms: 3
- 1/2 bathrooms: 1
Primary bedroom
- Features: Oversized Master, Split Bedroom Plan
- Level: Oversized Master, Split Bedroom Plan
Bedroom
- Features: Oversized Master, Split Bedroom Plan
Primary bathroom
- Features: Double Vanity, Separate Tub/Shower, Soaking Tub
Dining room
- Features: Open Concept, Seats 12+
Kitchen
- Features: Cabinets White, Kitchen Island, Pantry, Stone Counters, View to Family Room
Heating
- Central, Electric, Heat Pump, Zoned
Cooling
- Ceiling Fan(s), Central Air, Heat Pump, Zoned
Appliances
- Included: Dishwasher, Disposal, ENERGY STAR Qualified Appliances, Gas Range, Microwave
- Laundry: In Hall, Laundry Room, Upper Level
Features
- Crown Molding, Double Vanity, Entrance Foyer, High Ceilings 9 ft Lower, High Speed Internet, Tray Ceiling(s), Walk-In Closet(s)
- Flooring: Carpet, Vinyl
- Windows: Double Pane Windows, Insulated Windows
- Basement: None
- Attic: Pull Down Stairs
- Number of fireplaces: 1
- Fireplace features: Factory Built, Family Room, Glass Doors
- Common walls with other units/homes: No One Below
Interior area
- Total structure area: 2,074
- Total interior livable area: 2,074 sqft
- Finished area above ground: 2,075
- Finished area below ground: 0
Property
Parking
- Total spaces: 2
- Parking features: Driveway, Garage, Garage Faces Front, Kitchen Level
- Garage spaces: 2
- Has uncovered spaces: Yes
Accessibility
- Accessibility features: None
Features
- Levels: Two
- Stories: 2
- Patio & porch: Front Porch, Patio
- Exterior features: Private Yard, Rain Gutters
- Pool features: None
- Spa features: None
- Fencing: None
- Has view: Yes
- View description: Other
- Waterfront features: None
- Body of water: None
Lot
- Size: 4,791 sqft
- Features: Back Yard, Front Yard, Level, Landscaped
Details
- Additional structures: None
- Parcel number: R3004A039
- Other equipment: None
- Horse amenities: None
Construction
Type & style
- Home type: SingleFamily
- Architectural style: Craftsman,Traditional
- Property subtype: Single Family Residence, Residential
Materials
- Brick Front, Fiber Cement
- Foundation: Slab
- Roof: Composition,Shingle
Condition
- Resale
- New construction: No
- Year built: 2023
Details
- Warranty included: Yes
Utilities & green energy
- Electric: None
- Sewer: Public Sewer
- Water: Public
- Utilities for property: Cable Available, Electricity Available, Phone Available, Sewer Available, Water Available, Underground Utilities
Green energy
- Energy efficient items: None
- Energy generation: None
Community & neighborhood
Security
- Security features: Carbon Monoxide Detector(s), Smoke Detector(s)
Community
- Community features: None
Location
- Region: Hoschton
- Subdivision: The Ridge At Mill Creek
HOA & financial
HOA
- Has HOA: Yes
- HOA fee: $350 annually
- Services included: Maintenance Grounds
Other
Other facts
- Ownership: Fee Simple
- Road surface type: Asphalt
Price history
| Date | Event | Price |
|---|---|---|
| 10/4/2024 | Sold | $433,000-3.3%$209/sqft |
Source: | ||
| 9/7/2024 | Pending sale | $448,000$216/sqft |
Source: | ||
| 9/5/2024 | Listing removed | $2,400$1/sqft |
Source: Zillow Rentals Report a problem | ||
| 7/30/2024 | Listed for rent | $2,400+9.1%$1/sqft |
Source: Zillow Rentals Report a problem | ||
| 7/24/2024 | Price change | $448,000-2.6%$216/sqft |
Source: | ||
Public tax history
| Year | Property taxes | Tax assessment |
|---|---|---|
| 2024 | $6,036 +357.9% | $162,200 +463.2% |
| 2023 | $1,318 +43.6% | $28,800 +14.3% |
| 2022 | $918 | $25,200 |
Find assessor info on the county website
Neighborhood: 30548
Nearby schools
GreatSchools rating
- 7/10Duncan Creek Elementary SchoolGrades: PK-5Distance: 1.7 mi
- 7/10Frank N. Osborne Middle SchoolGrades: 6-8Distance: 1.8 mi
- 9/10Mill Creek High SchoolGrades: 9-12Distance: 2.2 mi
Schools provided by the listing agent
- Elementary: Duncan Creek
- Middle: Osborne
- High: Mill Creek
Source: FMLS GA. This data may not be complete. We recommend contacting the local school district to confirm school assignments for this home.
Get a cash offer in 3 minutes
Find out how much your home could sell for in as little as 3 minutes with a no-obligation cash offer.
Estimated market value
$421,300
Get a cash offer in 3 minutes
Find out how much your home could sell for in as little as 3 minutes with a no-obligation cash offer.
Estimated market value
$421,300



