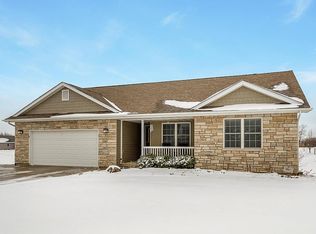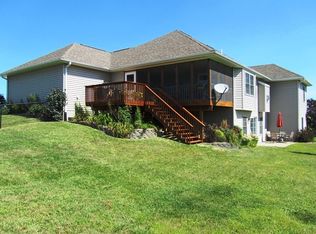Sold for $475,000 on 08/01/25
$475,000
1436 Willow Brook Ln, Riverside, IA 52327
3beds
2,403sqft
Single Family Residence, Residential
Built in 2016
1.17 Acres Lot
$474,600 Zestimate®
$198/sqft
$2,920 Estimated rent
Home value
$474,600
Estimated sales range
Not available
$2,920/mo
Zestimate® history
Loading...
Owner options
Explore your selling options
What's special
Gorgeous Ranch-Style Home in the Desired Stone Ridge Estates, ideally situated on 1.17 acres. This beautifully cared-for home offers comfort, charm, and space to spread out inside and out. With LVP flooring throughout the entryway, dining room, and kitchen, and elegant treyed ceilings in the living room, dining room, and primary bedroom, this home is full of thoughtful details. The spacious primary suite includes lovely windows that overlook the expansive backyard, a walk-in closet, and an en-suite bath featuring dual sinks. The kitchen is a true heart of the home with granite countertops, a built-in breakfast nook, and a center island ideal for gatherings or meal prep. From the garage, a practical back entryway leads to a main-level laundry room and convenient half bath. The lower level expands your living space with two additional bedrooms, a family room, wet bar, game closet, full bath, tons of storage, and a workshop with walk-out access to the side yard—additonal parking large enough for an RV along with 50 amp electrical hookup. Enjoy peaceful mornings and relaxing evenings on the covered front and back porches, or gather around the firepit for cozy nights under the stars. Come tour this exceptional property today—your dream home awaits!
Zillow last checked: 8 hours ago
Listing updated: August 01, 2025 at 02:54pm
Listed by:
Rob McCain 319-621-7653,
Urban Acres Real Estate Corridor
Bought with:
NONMEMBER
Source: Iowa City Area AOR,MLS#: 202502506
Facts & features
Interior
Bedrooms & bathrooms
- Bedrooms: 3
- Bathrooms: 4
- Full bathrooms: 2
- 1/2 bathrooms: 2
Heating
- Propane, Forced Air
Cooling
- Ceiling Fan(s), Central Air
Appliances
- Included: Dishwasher, Microwave, Range Or Oven, Refrigerator, Water Softener Owned
- Laundry: Laundry Room, Main Level
Features
- Primary On Main Level, Other, High Ceilings, Tray Ceiling(s), Entrance Foyer, Wet Bar, Breakfast Area, Breakfast Bar, Kitchen Island, Pantry
- Flooring: Carpet, Tile, Wood, LVP
- Windows: Double Pane Windows
- Basement: Concrete,Sump Pump,Finished,Full,Walk-Out Access,Daylight,Unfinished
- Has fireplace: No
- Fireplace features: None
Interior area
- Total structure area: 2,403
- Total interior livable area: 2,403 sqft
- Finished area above ground: 1,603
- Finished area below ground: 800
Property
Parking
- Total spaces: 2
- Parking features: Parking Pad, Guest, Off Street, On Street
- Has attached garage: Yes
- Has uncovered spaces: Yes
Features
- Patio & porch: Deck, Patio, Front Porch
- Waterfront features: Pond
Lot
- Size: 1.17 Acres
- Features: One To Two Acres, Level, Open Lot
Details
- Additional structures: Outbuilding, Shed(s), Workshop
- Parcel number: 0427134006
- Zoning: Residential
- Special conditions: Standard
Construction
Type & style
- Home type: SingleFamily
- Property subtype: Single Family Residence, Residential
Materials
- Frame, Partial Brick, Cement Board
Condition
- Year built: 2016
Details
- Builder name: Todd Hahn Construction
Utilities & green energy
- Electric: Grid Tied
- Sewer: Septic Tank
- Water: Shared Well
Community & neighborhood
Security
- Security features: Smoke Detector(s)
Location
- Region: Riverside
- Subdivision: Stone Ridge Estates
HOA & financial
HOA
- Has HOA: Yes
- HOA fee: $500 annually
- Services included: Street Maintenance, Water, Other
Other
Other facts
- Listing terms: Cash,Contract
Price history
| Date | Event | Price |
|---|---|---|
| 8/1/2025 | Sold | $475,000-5%$198/sqft |
Source: | ||
| 5/10/2025 | Price change | $500,000-4.8%$208/sqft |
Source: | ||
| 4/14/2025 | Listed for sale | $525,000+62.4%$218/sqft |
Source: | ||
| 10/3/2016 | Sold | $323,334+618.5%$135/sqft |
Source: | ||
| 5/6/2016 | Sold | $45,000$19/sqft |
Source: Public Record | ||
Public tax history
| Year | Property taxes | Tax assessment |
|---|---|---|
| 2024 | $5,360 +4.2% | $429,000 |
| 2023 | $5,142 +3.9% | $429,000 +22.8% |
| 2022 | $4,950 +1.6% | $349,400 |
Find assessor info on the county website
Neighborhood: 52327
Nearby schools
GreatSchools rating
- 4/10Riverside Elementary SchoolGrades: PK-5Distance: 3.4 mi
- 4/10Highland Middle SchoolGrades: 6-8Distance: 2.8 mi
- 5/10Highland High SchoolGrades: 9-12Distance: 2.8 mi

Get pre-qualified for a loan
At Zillow Home Loans, we can pre-qualify you in as little as 5 minutes with no impact to your credit score.An equal housing lender. NMLS #10287.
Sell for more on Zillow
Get a free Zillow Showcase℠ listing and you could sell for .
$474,600
2% more+ $9,492
With Zillow Showcase(estimated)
$484,092
