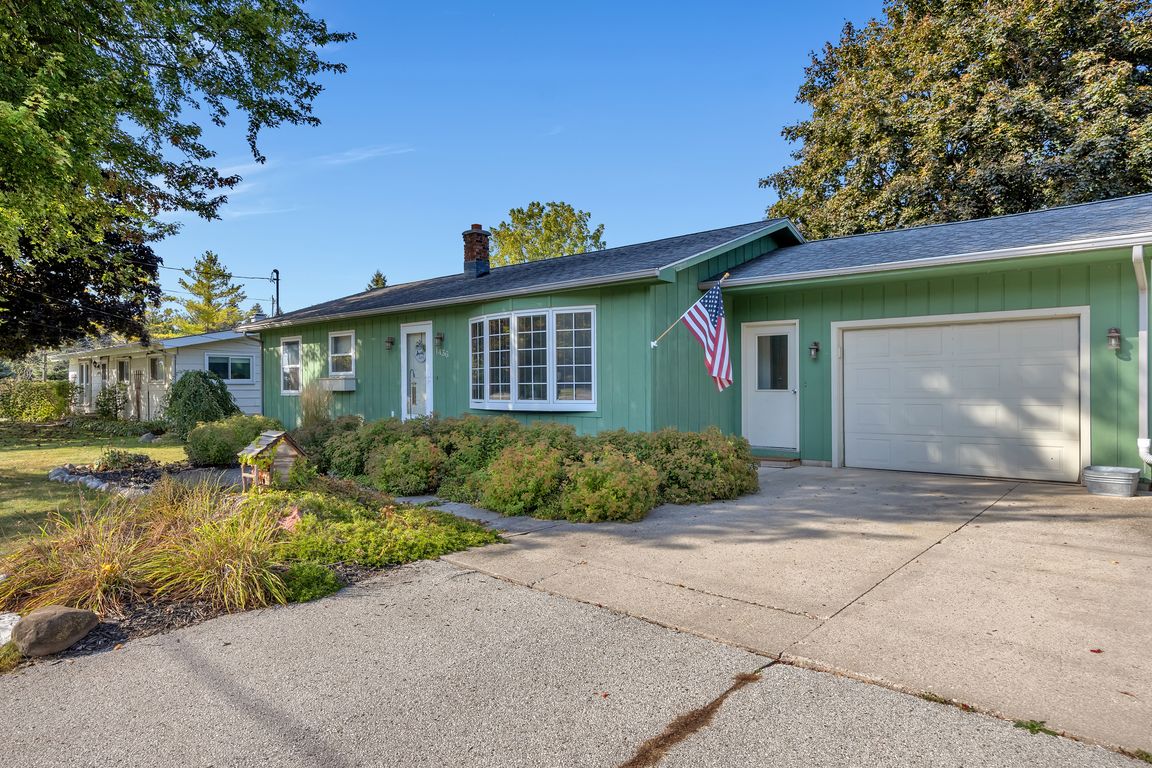
ContingentPrice cut: $20K (10/13)
$270,000
3beds
1,016sqft
1436 West Washington AVENUE, Cleveland, WI 53015
3beds
1,016sqft
Single family residence
Built in 1979
0.38 Acres
1 Attached garage space
$266 price/sqft
What's special
Finished lower levelSpacious family roomGenerously sized bedroomsWarm inviting atmosphereDutch-style walkwayBay windowSliding glass doors
Don't miss this charming, move-in ready ranch located in a convenient Cleveland neighborhood with easy access to the hightway and LTC. Step inside to find living room w/bay window, generously sized bedrooms, beautiful hardwood floors, and a warm, inviting atmosphere. The kitchen features a dining area and sliding glass doors that ...
- 38 days |
- 819 |
- 21 |
Source: WIREX MLS,MLS#: 1938329 Originating MLS: Metro MLS
Originating MLS: Metro MLS
Travel times
Living Room
Kitchen
Dining Room
Rec Room
Zillow last checked: 8 hours ago
Listing updated: November 14, 2025 at 08:24am
Listed by:
Jana Gruttner 920-893-1350,
Greystone Asset, LLC
Source: WIREX MLS,MLS#: 1938329 Originating MLS: Metro MLS
Originating MLS: Metro MLS
Facts & features
Interior
Bedrooms & bathrooms
- Bedrooms: 3
- Bathrooms: 2
- Full bathrooms: 2
- Main level bedrooms: 2
Primary bedroom
- Level: Main
- Area: 228
- Dimensions: 19 x 12
Bedroom 2
- Level: Main
- Area: 110
- Dimensions: 11 x 10
Bedroom 3
- Level: Lower
- Area: 143
- Dimensions: 13 x 11
Bathroom
- Features: Tub Only, Shower Over Tub, Shower Stall
Dining room
- Level: Main
- Area: 121
- Dimensions: 11 x 11
Family room
- Level: Lower
- Area: 209
- Dimensions: 19 x 11
Kitchen
- Level: Main
- Area: 88
- Dimensions: 11 x 8
Living room
- Level: Main
- Area: 220
- Dimensions: 20 x 11
Heating
- Natural Gas, Forced Air
Cooling
- Central Air
Appliances
- Included: Dishwasher, Other, Range, Refrigerator
Features
- High Speed Internet
- Flooring: Wood
- Basement: Block,Finished,Full
Interior area
- Total structure area: 1,727
- Total interior livable area: 1,016 sqft
- Finished area above ground: 1,016
Video & virtual tour
Property
Parking
- Total spaces: 1
- Parking features: Tandem, Attached, 1 Car
- Attached garage spaces: 1
Features
- Levels: One
- Stories: 1
- Patio & porch: Deck
Lot
- Size: 0.38 Acres
Details
- Additional structures: Garden Shed
- Parcel number: 03102800700215
- Zoning: Residential
Construction
Type & style
- Home type: SingleFamily
- Architectural style: Ranch
- Property subtype: Single Family Residence
Materials
- Wood Siding
Condition
- 21+ Years
- New construction: No
- Year built: 1979
Utilities & green energy
- Sewer: Public Sewer
- Water: Public
- Utilities for property: Cable Available
Community & HOA
Location
- Region: Cleveland
- Municipality: Cleveland
Financial & listing details
- Price per square foot: $266/sqft
- Tax assessed value: $135,800
- Annual tax amount: $2,154
- Date on market: 10/8/2025
- Inclusions: Garage Heater (Not Hooked Up) Range, Refrigerator, Dishwasher, Water Softener In As Is Condition
- Exclusions: Sellers Personal Property