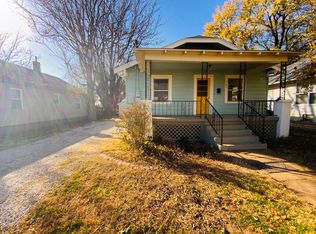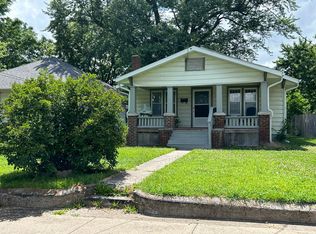Closed
Price Unknown
1436 W Poplar Street, Springfield, MO 65802
4beds
1,703sqft
Single Family Residence
Built in 1911
0.26 Acres Lot
$228,300 Zestimate®
$--/sqft
$1,468 Estimated rent
Home value
$228,300
$212,000 - $247,000
$1,468/mo
Zestimate® history
Loading...
Owner options
Explore your selling options
What's special
Welcome home! Take a look at this stylish, move-in ready, 4 bedrooms, 2.5 bath, corner lot, fully remodeled home located just minutes to schools, shopping and parks. You will still smell the fresh paint when you walk in but don't be fooled there was more done to it than just paint! Here are the latest updates that is worth bragging about: new roof, new drywall & texture, new exterior and interior paint, new hardware, updated plumbing and electrical, new HVAC, water heater, new flooring, completely new kitchen and countertops, trim work and more. The home offers a good size master and one bedroom on the main level. Upper floor has 2 decent size bedrooms and a connecting/jack-n-jill 1/2 bath. There is plenty of parking available along with a one car standalone garage or hobby shop. Don't miss it! This is a gorgeous, priced to sell home that will not disappoint you! Schedule you're showing today!
Zillow last checked: 8 hours ago
Listing updated: January 22, 2026 at 11:55am
Listed by:
Larisa D. Zubku 417-343-6511,
Springfield Realty Experts,
Tony (Anatoliy) Zubku 417-693-1093,
Springfield Realty Experts
Bought with:
Revoir Real Estate Group, 2013030060
EXP Realty LLC
Source: SOMOMLS,MLS#: 60266187
Facts & features
Interior
Bedrooms & bathrooms
- Bedrooms: 4
- Bathrooms: 3
- Full bathrooms: 2
- 1/2 bathrooms: 1
Heating
- Forced Air, Central, Natural Gas
Cooling
- Central Air
Appliances
- Included: Dishwasher, Free-Standing Electric Oven, Microwave, Refrigerator, Electric Water Heater, Disposal
- Laundry: Main Level, W/D Hookup
Features
- Walk-in Shower, Laminate Counters, Soaking Tub, Walk-In Closet(s)
- Flooring: Carpet, Tile, Laminate
- Windows: Double Pane Windows
- Has basement: No
- Attic: Access Only:No Stairs
- Has fireplace: No
Interior area
- Total structure area: 1,703
- Total interior livable area: 1,703 sqft
- Finished area above ground: 1,703
- Finished area below ground: 0
Property
Parking
- Total spaces: 1
- Parking features: Parking Pad, Private, Garage Faces Front, Driveway, Parking Space
- Garage spaces: 1
- Has uncovered spaces: Yes
Features
- Levels: Two
- Stories: 2
- Patio & porch: Front Porch
- Exterior features: Rain Gutters
- Fencing: Chain Link
- Has view: Yes
- View description: City
Lot
- Size: 0.26 Acres
- Dimensions: 93 x 121
- Features: Corner Lot
Details
- Parcel number: 881314317010
Construction
Type & style
- Home type: SingleFamily
- Architectural style: Traditional
- Property subtype: Single Family Residence
Materials
- Foundation: Crawl Space
- Roof: Composition
Condition
- Year built: 1911
Utilities & green energy
- Sewer: Public Sewer
- Water: Public
Green energy
- Energy efficient items: Thermostat
Community & neighborhood
Security
- Security features: Smoke Detector(s)
Location
- Region: Springfield
- Subdivision: 3rd Inside
Other
Other facts
- Listing terms: Cash,VA Loan,FHA,Conventional
- Road surface type: Asphalt
Price history
| Date | Event | Price |
|---|---|---|
| 6/18/2024 | Sold | -- |
Source: | ||
| 5/23/2024 | Pending sale | $214,900$126/sqft |
Source: | ||
| 5/3/2024 | Price change | $214,900-4.4%$126/sqft |
Source: | ||
| 4/18/2024 | Listed for sale | $224,900$132/sqft |
Source: | ||
Public tax history
| Year | Property taxes | Tax assessment |
|---|---|---|
| 2018 | $538 +0.6% | $9,690 -0.6% |
| 2017 | $534 | $9,750 |
| 2016 | $534 | $9,750 |
Find assessor info on the county website
Neighborhood: Grant Beach
Nearby schools
GreatSchools rating
- 1/10Weaver Elementary SchoolGrades: PK-5Distance: 0.9 mi
- 2/10Pipkin Middle SchoolGrades: 6-8Distance: 1.1 mi
- 7/10Central High SchoolGrades: 6-12Distance: 1.2 mi
Schools provided by the listing agent
- Elementary: SGF-Weaver
- Middle: SGF-Pipkin
- High: SGF-Central
Source: SOMOMLS. This data may not be complete. We recommend contacting the local school district to confirm school assignments for this home.
Sell for more on Zillow
Get a Zillow Showcase℠ listing at no additional cost and you could sell for .
$228,300
2% more+$4,566
With Zillow Showcase(estimated)$232,866

