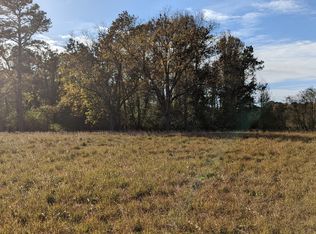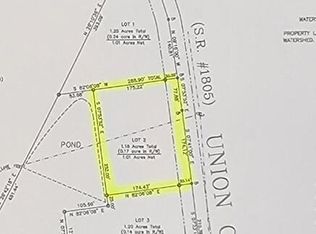Sold for $370,000
$370,000
1436 Union Church Road, Carthage, NC 28327
3beds
1,860sqft
Single Family Residence
Built in 2023
1.2 Acres Lot
$406,000 Zestimate®
$199/sqft
$2,203 Estimated rent
Home value
$406,000
$386,000 - $426,000
$2,203/mo
Zestimate® history
Loading...
Owner options
Explore your selling options
What's special
** BUILDER OFFERING $10,000 TOWARDS CLOSING COST** Welcome to the beautiful Lindie floor plan with 3 bedrooms and 2 baths presented by Onsite Homes. With the spacious family room, to include a cozy fireplace and large windows that allow ample natural light, you'll have a warm and inviting space to relax and entertain guests. The adjacent kitchen features modern appliances, plenty of counter space, and a convenient breakfast bar for quick meals or additional seating.
The master bedroom offers a comfortable retreat with an ensuite bathroom, complete with a luxurious bathtub and separate shower. The two additional bedrooms are well-sized and perfect for family members or guests. The second bathroom serves these bedrooms and features a combination shower/tub.
The home sits on an oversized lot, providing plenty of room for outdoor activities or potential expansion. The peaceful front porch is a great spot to start your day with a cup of coffee and enjoy the serenity of the neighborhood.
Overall, this home offers a blend of comfort, functionality, and tranquility. Whether you're looking to cozy up by the fireplace, entertain in the spacious family room, or enjoy the outdoors on the expansive lot, this property has something to offer for everyone.
Estimated completion 12/15/2023
Zillow last checked: 8 hours ago
Listing updated: November 30, 2023 at 02:20pm
Listed by:
Meredith Shealy Morski 803-944-2541,
Pines Sotheby's International Realty
Bought with:
Amanda Bullock, 246554
Coldwell Banker Advantage-Southern Pines
Source: Hive MLS,MLS#: 100390450 Originating MLS: Mid Carolina Regional MLS
Originating MLS: Mid Carolina Regional MLS
Facts & features
Interior
Bedrooms & bathrooms
- Bedrooms: 3
- Bathrooms: 2
- Full bathrooms: 2
Primary bedroom
- Level: Main
- Dimensions: 13 x 16
Bedroom 2
- Level: Main
- Dimensions: 12 x 12
Bedroom 3
- Level: Main
- Dimensions: 12 x 12
Office
- Dimensions: 11.5 x 12
Heating
- Forced Air, Heat Pump, Electric
Cooling
- Central Air
Appliances
- Included: Electric Oven, Built-In Microwave
- Laundry: Dryer Hookup, Washer Hookup
Features
- Master Downstairs, High Ceilings, Ceiling Fan(s)
- Flooring: Carpet, LVT/LVP, Tile
Interior area
- Total structure area: 1,860
- Total interior livable area: 1,860 sqft
Property
Parking
- Total spaces: 2
- Parking features: Garage Door Opener, Paved
Features
- Levels: One
- Stories: 1
- Patio & porch: Patio, Porch
- Fencing: None
Lot
- Size: 1.20 Acres
- Dimensions: 284 x 210 x 174 x 280
Details
- Parcel number: 20230132
- Zoning: RA
- Special conditions: Standard
Construction
Type & style
- Home type: SingleFamily
- Property subtype: Single Family Residence
Materials
- Vinyl Siding
- Foundation: Slab
- Roof: Composition
Condition
- New construction: Yes
- Year built: 2023
Details
- Warranty included: Yes
Utilities & green energy
- Sewer: Septic Tank
- Water: Public
- Utilities for property: Water Available
Community & neighborhood
Location
- Region: Carthage
- Subdivision: Not In Subdivision
Other
Other facts
- Listing agreement: Exclusive Right To Sell
- Listing terms: Cash,Conventional,FHA,USDA Loan,VA Loan
Price history
| Date | Event | Price |
|---|---|---|
| 11/30/2023 | Sold | $370,000$199/sqft |
Source: | ||
| 10/21/2023 | Pending sale | $370,000$199/sqft |
Source: | ||
| 6/20/2023 | Listed for sale | $370,000$199/sqft |
Source: | ||
Public tax history
Tax history is unavailable.
Neighborhood: 28327
Nearby schools
GreatSchools rating
- 7/10Carthage Elementary SchoolGrades: PK-5Distance: 3.4 mi
- 9/10New Century Middle SchoolGrades: 6-8Distance: 0.4 mi
- 7/10Union Pines High SchoolGrades: 9-12Distance: 1 mi
Get pre-qualified for a loan
At Zillow Home Loans, we can pre-qualify you in as little as 5 minutes with no impact to your credit score.An equal housing lender. NMLS #10287.
Sell for more on Zillow
Get a Zillow Showcase℠ listing at no additional cost and you could sell for .
$406,000
2% more+$8,120
With Zillow Showcase(estimated)$414,120

