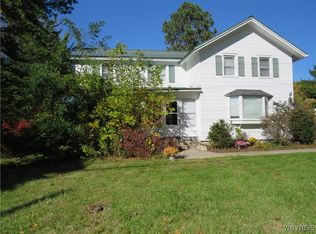Closed
$330,000
1436 State Rd, Webster, NY 14580
5beds
2,652sqft
Single Family Residence
Built in 1993
0.85 Acres Lot
$353,100 Zestimate®
$124/sqft
$3,910 Estimated rent
Home value
$353,100
$325,000 - $385,000
$3,910/mo
Zestimate® history
Loading...
Owner options
Explore your selling options
What's special
SPACIOUS 5 BEDROOM COLONIAL AWAITS YOUR PERSONAL TOUCHES! PULL INTO YOUR CIRCULAR DRIVEWAY WITH OVERHANGING PORCH TO FRONT. ENTER INTO FOYER WITH COAT CLOSET AND HALF BATH IN HALLWAY. KITCHEN INCLUDES ISLAND WITH GRANITE COUNTERS, RECESSED CANNED LIGHTING, & STAINLESS STEEL APPLIANCES WITH EAT IN & FRONT FORMAL DINING ROOM TOO. ENTERTAIN IN THE ABSOLUTELY MASSIVE LIVING ROOM WITH CEILING FANS, FIREPLACE, & ENTRY TO BACK DECK & YARD. UPSTAIRS FIND 5 GENEROUS SIZED BEDROOMS & 2 FULL BATHROOMS. PRIMARY WITH VAULTED CEILINGS & EN SUITE WITH JETTED TUB & GLASS ENCLOSED STAND UP SHOWER. ADDITIONAL SPACE IN BASEMENT FOR STORAGE & LAUNDRY. COME MAKE THIS HOUSE A HOME! DELAYED NEGOTIATIONS UNTIL MONDAY JULY 15TH AT 1PM.
Zillow last checked: 8 hours ago
Listing updated: August 09, 2024 at 01:14pm
Listed by:
Derek Heerkens 585-279-8248,
RE/MAX Plus
Bought with:
Kelzi Sobolewski, 10301222145
RE/MAX Plus
Source: NYSAMLSs,MLS#: R1547152 Originating MLS: Rochester
Originating MLS: Rochester
Facts & features
Interior
Bedrooms & bathrooms
- Bedrooms: 5
- Bathrooms: 3
- Full bathrooms: 2
- 1/2 bathrooms: 1
- Main level bathrooms: 1
Heating
- Gas, Forced Air
Cooling
- Central Air
Appliances
- Included: Dryer, Dishwasher, Gas Oven, Gas Range, Gas Water Heater, Microwave, Refrigerator, Washer
- Laundry: In Basement
Features
- Ceiling Fan(s), Separate/Formal Dining Room, Eat-in Kitchen, Separate/Formal Living Room, Granite Counters, Skylights
- Flooring: Carpet, Hardwood, Tile, Varies
- Windows: Skylight(s)
- Basement: Full,Sump Pump
- Number of fireplaces: 1
Interior area
- Total structure area: 2,652
- Total interior livable area: 2,652 sqft
Property
Parking
- Total spaces: 1
- Parking features: Attached, Garage, Circular Driveway, Garage Door Opener
- Attached garage spaces: 1
Features
- Levels: Two
- Stories: 2
- Patio & porch: Deck, Open, Porch
- Exterior features: Blacktop Driveway, Deck
Lot
- Size: 0.85 Acres
- Dimensions: 205 x 348
Details
- Additional structures: Shed(s), Storage
- Parcel number: 2654890800400001035000
- Special conditions: Standard
Construction
Type & style
- Home type: SingleFamily
- Architectural style: Colonial,Two Story
- Property subtype: Single Family Residence
Materials
- Vinyl Siding, Copper Plumbing
- Foundation: Block
- Roof: Asphalt
Condition
- Resale
- Year built: 1993
Utilities & green energy
- Electric: Circuit Breakers
- Sewer: Community/Coop Sewer
- Water: Connected, Public
- Utilities for property: Cable Available, High Speed Internet Available, Water Connected
Community & neighborhood
Location
- Region: Webster
- Subdivision: Bowling Green Sec 02
Other
Other facts
- Listing terms: Cash,Conventional,FHA,VA Loan
Price history
| Date | Event | Price |
|---|---|---|
| 8/9/2024 | Sold | $330,000+4.9%$124/sqft |
Source: | ||
| 7/16/2024 | Pending sale | $314,500$119/sqft |
Source: | ||
| 7/10/2024 | Listed for sale | $314,500+21%$119/sqft |
Source: | ||
| 4/9/2020 | Listing removed | $259,900$98/sqft |
Source: RE/MAX Plus #R1225130 | ||
| 4/2/2020 | Pending sale | $259,900$98/sqft |
Source: RE/MAX Plus #R1225130 | ||
Public tax history
| Year | Property taxes | Tax assessment |
|---|---|---|
| 2024 | -- | $174,000 |
| 2023 | -- | $174,000 |
| 2022 | -- | $174,000 |
Find assessor info on the county website
Neighborhood: 14580
Nearby schools
GreatSchools rating
- 5/10State Road Elementary SchoolGrades: PK-5Distance: 0.3 mi
- 6/10Spry Middle SchoolGrades: 6-8Distance: 0.9 mi
- 8/10Webster Schroeder High SchoolGrades: 9-12Distance: 2.7 mi
Schools provided by the listing agent
- Elementary: State Road Elementary
- Middle: Spry Middle
- High: Webster-Schroeder High
- District: Webster
Source: NYSAMLSs. This data may not be complete. We recommend contacting the local school district to confirm school assignments for this home.
