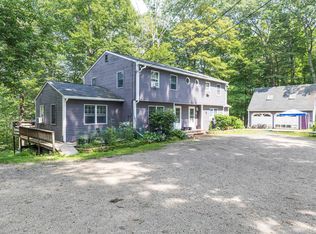Closed
Listed by:
Liz Levey-Pruyn,
The Aland Realty Group 603-501-0463
Bought with: Duston Leddy Real Estate
$577,200
1436 State Road, Eliot, ME 03903
3beds
1,443sqft
Single Family Residence
Built in 1988
1.46 Acres Lot
$593,000 Zestimate®
$400/sqft
$2,850 Estimated rent
Home value
$593,000
$528,000 - $664,000
$2,850/mo
Zestimate® history
Loading...
Owner options
Explore your selling options
What's special
Nestled amid a tree farm exuding privacy and natural beauty, this charming cape is located just moments from town, within the sought-after Eliot RSU/MSAD35 school district. The home features a first-floor bedroom a full bath plus a versatile home office/flex room. 2 generously sized bedrooms and full bath on the 2nd floor offer large closets and space to spread out. Cozy up in winter beside the gas-fired stove in the living room, and as spring arrives, relax on the back deck while taking in the stunning woodland views. Situated comfortably away from the road, boasting a durable metal roof, the large, paved driveway has room for boats or RV’s addition to the garage. The dry walk-out basement presents an opportunity for future expansion. With solid "bones," this home invites cosmetic updates to enhance its appeal. Located near the William Fogg Library, Frost Tufts Park, Dead Duck boat launch, park, beach, and the charming Maine Market, this village exudes a strong sense of community. Just a short drive to South Berwick, Kittery Foreside, downtown Portsmouth, and Dover, NH, enjoy the best of rural tranquility and urban conveniences. Property sold “as-is”. Showings begin Saturday, 7/13/24 at the open house 10-12.
Zillow last checked: 8 hours ago
Listing updated: August 06, 2024 at 10:50am
Listed by:
Liz Levey-Pruyn,
The Aland Realty Group 603-501-0463
Bought with:
Jon McCormack
Duston Leddy Real Estate
Source: PrimeMLS,MLS#: 5004628
Facts & features
Interior
Bedrooms & bathrooms
- Bedrooms: 3
- Bathrooms: 2
- 3/4 bathrooms: 2
Heating
- Propane, Oil, Baseboard, Hot Water, Gas Stove
Cooling
- None
Appliances
- Included: Dishwasher, Dryer, Refrigerator, Washer, Electric Stove, Water Heater off Boiler
- Laundry: In Basement
Features
- Natural Light
- Flooring: Carpet, Vinyl, Wood
- Basement: Concrete,Concrete Floor,Daylight,Full,Interior Stairs,Storage Space,Unfinished,Walkout,Interior Access,Exterior Entry,Interior Entry
Interior area
- Total structure area: 2,405
- Total interior livable area: 1,443 sqft
- Finished area above ground: 1,443
- Finished area below ground: 0
Property
Parking
- Total spaces: 1
- Parking features: Paved, Auto Open, Direct Entry, Driveway, Garage, Off Street, Parking Spaces 3 - 5, Attached
- Garage spaces: 1
- Has uncovered spaces: Yes
Features
- Levels: One and One Half
- Stories: 1
- Exterior features: Garden, Natural Shade
- Frontage length: Road frontage: 355
Lot
- Size: 1.46 Acres
- Features: Country Setting, Landscaped, Rolling Slope, Sloped, Wooded, Abuts Conservation, Near Shopping, Rural
Details
- Parcel number: ELIOM27B24L
- Zoning description: SD
Construction
Type & style
- Home type: SingleFamily
- Architectural style: Cape
- Property subtype: Single Family Residence
Materials
- Clapboard Exterior
- Foundation: Concrete
- Roof: Metal
Condition
- New construction: No
- Year built: 1988
Utilities & green energy
- Electric: Circuit Breakers
- Sewer: Private Sewer
- Utilities for property: Cable Available
Community & neighborhood
Location
- Region: Eliot
Other
Other facts
- Road surface type: Paved
Price history
| Date | Event | Price |
|---|---|---|
| 8/6/2024 | Sold | $577,200+10%$400/sqft |
Source: | ||
| 8/2/2024 | Pending sale | $524,900$364/sqft |
Source: | ||
| 7/15/2024 | Contingent | $524,900$364/sqft |
Source: | ||
| 7/11/2024 | Listed for sale | $524,900+156%$364/sqft |
Source: | ||
| 8/30/2001 | Sold | $205,000$142/sqft |
Source: Agent Provided Report a problem | ||
Public tax history
| Year | Property taxes | Tax assessment |
|---|---|---|
| 2024 | $4,719 +7.9% | $398,200 +11.5% |
| 2023 | $4,374 +4.5% | $357,100 +3.2% |
| 2022 | $4,187 +6.7% | $346,000 +19.1% |
Find assessor info on the county website
Neighborhood: South Eliot
Nearby schools
GreatSchools rating
- 9/10Eliot Elementary SchoolGrades: PK-3Distance: 0.6 mi
- 8/10Marshwood Middle SchoolGrades: 6-8Distance: 1.6 mi
- 9/10Marshwood High SchoolGrades: 9-12Distance: 4.9 mi
Schools provided by the listing agent
- Elementary: Eliot Elementary School
- Middle: Marshwood Middle School
- High: Marshwood High School
- District: MSAD #35
Source: PrimeMLS. This data may not be complete. We recommend contacting the local school district to confirm school assignments for this home.
Get pre-qualified for a loan
At Zillow Home Loans, we can pre-qualify you in as little as 5 minutes with no impact to your credit score.An equal housing lender. NMLS #10287.
Sell for more on Zillow
Get a Zillow Showcase℠ listing at no additional cost and you could sell for .
$593,000
2% more+$11,860
With Zillow Showcase(estimated)$604,860
