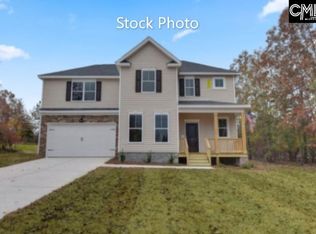Sold for $137,500
$137,500
1436 Smyrna Rd, Elgin, SC 29045
4beds
1,912sqft
MobileManufactured
Built in 1973
2.01 Acres Lot
$147,800 Zestimate®
$72/sqft
$1,575 Estimated rent
Home value
$147,800
$126,000 - $173,000
$1,575/mo
Zestimate® history
Loading...
Owner options
Explore your selling options
What's special
2.01 Acres in Elgin with so many possibilities! Main home is a 1973 Double Wide that has the following additions: Living Room, Double Car Garage, Bedroom and Bath. This home has a screened porch, front porch, detached double car garage and attached double car garage, many barns/sheds with power, separate single wide on back of property with entry from Owl Lane and used as a rental in the past. If you have lots of boats, cars, RV, outdoor or farm equipment or want possible rental income, this property is for you!
Facts & features
Interior
Bedrooms & bathrooms
- Bedrooms: 4
- Bathrooms: 3
- Full bathrooms: 2
- 1/2 bathrooms: 1
- Main level bathrooms: 2
Heating
- Forced air, Electric, Gas, Propane / Butane
Cooling
- Central
Appliances
- Included: Dishwasher, Range / Oven
- Laundry: Utility Room, Electric, Heated Space
Features
- Ceiling Fan
- Flooring: Carpet, Linoleum / Vinyl
- Basement: Crawl Space
Interior area
- Total interior livable area: 1,912 sqft
Property
Parking
- Parking features: Garage - Attached
Features
- Patio & porch: Screened Porch
- Exterior features: Vinyl
- Fencing: Full
Lot
- Size: 2.01 Acres
Details
- Additional structures: Workshop, Barn(s), Shed(s)
- Parcel number: 3210000063
Construction
Type & style
- Home type: MobileManufactured
- Architectural style: Ranch
Condition
- Year built: 1973
Utilities & green energy
- Sewer: Septic Tank
- Water: Public, Well
- Utilities for property: Electricity Connected
Community & neighborhood
Location
- Region: Elgin
Other
Other facts
- WaterSource: Public, Well
- Flooring: Carpet, Vinyl
- Sewer: Septic Tank
- RoadSurfaceType: Paved
- Appliances: Dishwasher, Free-Standing Range
- Heating: Propane, Central, Gas Pac
- ArchitecturalStyle: Ranch
- GarageYN: true
- AttachedGarageYN: true
- HeatingYN: true
- Utilities: Electricity Connected
- CoolingYN: true
- CurrentFinancing: Conventional, Cash
- Basement: Crawl Space
- MainLevelBathrooms: 2
- OtherStructures: Workshop, Barn(s), Shed(s)
- Cooling: Central Air
- LaundryFeatures: Utility Room, Electric, Heated Space
- ConstructionMaterials: Vinyl
- PatioAndPorchFeatures: Screened Porch
- Fencing: Full
- ParkingFeatures: Garage Attached
- RoomBedroom4Level: Second
- RoomBedroom2Level: Main
- RoomBedroom3Level: Main
- RoomDiningRoomLevel: Main
- RoomKitchenLevel: Main
- RoomLivingRoomLevel: Main
- RoomMasterBedroomLevel: Main
- InteriorFeatures: Ceiling Fan
- RoomKitchenFeatures: Floors-Vinyl, Cabinets-Stained, Bar
- CoListAgentEmail: larpollard99@gmail.com
- MlsStatus: Active
- Road surface type: Paved
Price history
| Date | Event | Price |
|---|---|---|
| 10/30/2024 | Sold | $137,500+14.6%$72/sqft |
Source: Public Record Report a problem | ||
| 1/8/2020 | Listing removed | $120,000$63/sqft |
Source: Compas Realty, LLC #473113 Report a problem | ||
| 10/22/2019 | Price change | $120,000-13.4%$63/sqft |
Source: Compas Realty, LLC #473113 Report a problem | ||
| 6/8/2019 | Listed for sale | $138,500+207.8%$72/sqft |
Source: Compas Realty, LLC #473113 Report a problem | ||
| 1/19/2006 | Sold | $45,000$24/sqft |
Source: Public Record Report a problem | ||
Public tax history
| Year | Property taxes | Tax assessment |
|---|---|---|
| 2024 | $447 -0.4% | $137,000 +2.8% |
| 2023 | $449 +2.7% | $133,300 -0.1% |
| 2022 | $437 | $133,400 |
Find assessor info on the county website
Neighborhood: 29045
Nearby schools
GreatSchools rating
- 5/10Blaney Elementary SchoolGrades: PK-5Distance: 0.8 mi
- 4/10Leslie M. Stover Middle SchoolGrades: 6-8Distance: 0.9 mi
- 5/10Lugoff-Elgin High SchoolGrades: 9-12Distance: 4.4 mi
Schools provided by the listing agent
- Elementary: Blaney
- Middle: Leslie M Stover
- High: Lugoff-Elgin
- District: Kershaw County
Source: The MLS. This data may not be complete. We recommend contacting the local school district to confirm school assignments for this home.
Get a cash offer in 3 minutes
Find out how much your home could sell for in as little as 3 minutes with a no-obligation cash offer.
Estimated market value$147,800
Get a cash offer in 3 minutes
Find out how much your home could sell for in as little as 3 minutes with a no-obligation cash offer.
Estimated market value
$147,800
