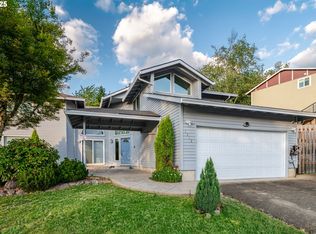Sold
$464,900
1436 SW 14th St, Gresham, OR 97080
3beds
1,750sqft
Residential, Single Family Residence
Built in 1984
9,147.6 Square Feet Lot
$478,200 Zestimate®
$266/sqft
$2,662 Estimated rent
Home value
$478,200
$454,000 - $502,000
$2,662/mo
Zestimate® history
Loading...
Owner options
Explore your selling options
What's special
***PRICE IMPROVEMENT & up to a $10k Seller Credit*** towards buyers closing costs or rate buydown with full price offer. Welcome home in Gresham! Nestled in a serene neighborhood, this tri-level home offers a comfortable & stylish experience. As you step inside, you'll immediately notice the natural warm woodwork and the abundance of natural light that fills the home. The main living area boasts vaulted ceilings creating a spacious and airy atmosphere. The inviting atmosphere seamlessly connects the living room & dining area including large kitchen & nook making it ideal for entertaining. The kitchen features granite countertops & oak cabinets that provide ample storage space, ensuring you have room for all your essentials. Stainless steel appliances enhance the kitchen's modern aesthetic, while the skylight in the nook provides warm natural light. You'll enjoy cooking and dining in this bright & inviting setting. For those who appreciate cozy evenings at home, the wood burning fireplace is sure to be a favorite spot. Throughout the home, you'll find stunning bamboo flooring, adding a touch of elegance and sustainability to the overall design.The property offers three generously-sized bedrooms. The master bedroom features its own en-suite bathroom. The additional two bedrooms are ideal for children, guests, or a home office, adapting effortlessly to your specific needs.In addition, the lower family room, perfect for a variety of uses. Whether you want to create a cozy media room, a home gym, or a playroom for the little ones, this flexible space can be customized to fit your lifestyle. The walkout design ensures easy access to the beautiful backyard oasis.The backyard is a private setting including raised garden beds, herbs and vegetables. Privacy is paramount in this backyard retreat, thanks to the elegant bamboo fencing that surrounds the property. Relax in tranquility, knowing that you have a secluded and peaceful outdoor space to enjoy. RV/Boat parking possible.
Zillow last checked: 8 hours ago
Listing updated: September 12, 2023 at 08:20am
Listed by:
Gene Farr 503-896-4959,
Premiere Property Group, LLC,
Brandon Chapman 503-268-3224,
Premiere Property Group, LLC
Bought with:
Lauren Goche, 201207959
Think Real Estate
Source: RMLS (OR),MLS#: 23156016
Facts & features
Interior
Bedrooms & bathrooms
- Bedrooms: 3
- Bathrooms: 2
- Full bathrooms: 2
Primary bedroom
- Level: Upper
- Area: 192
- Dimensions: 12 x 16
Bedroom 2
- Level: Upper
- Area: 132
- Dimensions: 12 x 11
Bedroom 3
- Level: Upper
- Area: 100
- Dimensions: 10 x 10
Dining room
- Level: Main
- Area: 99
- Dimensions: 9 x 11
Family room
- Level: Lower
- Area: 270
- Dimensions: 15 x 18
Kitchen
- Level: Main
- Area: 120
- Width: 10
Living room
- Level: Main
- Area: 304
- Dimensions: 16 x 19
Heating
- Forced Air
Appliances
- Included: Dishwasher, Disposal, Free-Standing Range, Free-Standing Refrigerator, Range Hood, Washer/Dryer, Electric Water Heater
Features
- Ceiling Fan(s), Granite, High Speed Internet, Vaulted Ceiling(s)
- Flooring: Bamboo, Wood
- Windows: Aluminum Frames
- Basement: Daylight,Exterior Entry,Partial
- Number of fireplaces: 1
- Fireplace features: Wood Burning
Interior area
- Total structure area: 1,750
- Total interior livable area: 1,750 sqft
Property
Parking
- Total spaces: 2
- Parking features: Driveway, On Street, RV Access/Parking, Garage Door Opener, Attached
- Attached garage spaces: 2
- Has uncovered spaces: Yes
Features
- Levels: Tri Level
- Stories: 3
- Patio & porch: Deck, Patio
- Exterior features: Garden, Yard
- Fencing: Fenced
- Has view: Yes
- View description: Territorial
Lot
- Size: 9,147 sqft
- Features: Gentle Sloping, Private, Trees, SqFt 7000 to 9999
Details
- Additional structures: RVParking, ToolShed
- Parcel number: R274788
Construction
Type & style
- Home type: SingleFamily
- Architectural style: Traditional
- Property subtype: Residential, Single Family Residence
Materials
- T111 Siding, Wood Siding
- Foundation: Slab
- Roof: Composition
Condition
- Resale
- New construction: No
- Year built: 1984
Utilities & green energy
- Gas: Gas
- Sewer: Public Sewer
- Water: Public
Community & neighborhood
Location
- Region: Gresham
- Subdivision: Squire Brook
Other
Other facts
- Listing terms: Cash,Conventional,FHA,VA Loan
- Road surface type: Paved
Price history
| Date | Event | Price |
|---|---|---|
| 9/12/2023 | Sold | $464,900$266/sqft |
Source: | ||
| 8/13/2023 | Pending sale | $464,900$266/sqft |
Source: | ||
| 8/7/2023 | Listed for sale | $464,900$266/sqft |
Source: | ||
| 8/2/2023 | Pending sale | $464,900$266/sqft |
Source: | ||
| 7/27/2023 | Price change | $464,900-2.1%$266/sqft |
Source: | ||
Public tax history
| Year | Property taxes | Tax assessment |
|---|---|---|
| 2025 | $5,565 +4.5% | $273,450 +3% |
| 2024 | $5,327 +9.8% | $265,490 +3% |
| 2023 | $4,853 +2.9% | $257,760 +3% |
Find assessor info on the county website
Neighborhood: Gresham Butte
Nearby schools
GreatSchools rating
- 4/10Hollydale Elementary SchoolGrades: K-5Distance: 0.6 mi
- 2/10Dexter Mccarty Middle SchoolGrades: 6-8Distance: 1.5 mi
- 4/10Gresham High SchoolGrades: 9-12Distance: 1.6 mi
Schools provided by the listing agent
- Elementary: East Gresham
- Middle: Dexter Mccarty
- High: Gresham
Source: RMLS (OR). This data may not be complete. We recommend contacting the local school district to confirm school assignments for this home.
Get a cash offer in 3 minutes
Find out how much your home could sell for in as little as 3 minutes with a no-obligation cash offer.
Estimated market value
$478,200
Get a cash offer in 3 minutes
Find out how much your home could sell for in as little as 3 minutes with a no-obligation cash offer.
Estimated market value
$478,200
