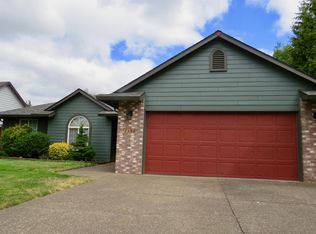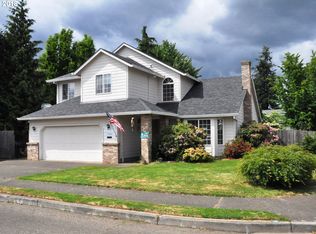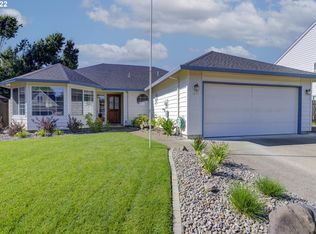Security Deposits and fees are never to be transferred via cash apps(Venmo, Zelle, etc.) We do not advertise our listings on Craigslist or Facebook Marketplace. If you see one of our listings on those sites please flag it as a false AD. Welcome to 1436 SE 11th Loop in Canby, OR! This home has three bedrooms, 2.5 bathrooms, and a spacious open layout with vaulted ceilings. Other amenities include a gas fireplace, separate bathroom for the primary, formal dining room space, covered outdoor patio with a huge fenced in lawn and awesome firepit. This home also includes a two car garage, large windows with a skylight in the living room and central air conditioning and much more! No Smoking. Pets allowed, subject to owner approval. Additional deposit and rent will apply. All applicants must submit a pet screening application including those with no pets. Pet rent and deposit will be determined through the pet screening score. Completed applications are processed on a first come first serve basis. Applications are not processed until they are fully completed. Application fee is $60 per adult applicant plus a $10 non-refundable payment processing fee, and pet screening fees if applicable. Tenants are responsible for all utilities including electric, gas, water, sewer, trash, cable, internet, landscaping. Tenant liability coverage of $100,000 required(Unless minimum income requirements are met). Security Deposit is 1x-1.5x's monthly rent depending on screening results. This unit is NOT an "Accessible Dwelling Unit" pursuant to Oregon Structural Building Code. This property is professionally managed by RipCity Property Management LLC. Information deemed accurate but not guaranteed. Square footage is approximate and may include finished & unfinished areas. School availability subject to change.
This property is off market, which means it's not currently listed for sale or rent on Zillow. This may be different from what's available on other websites or public sources.


