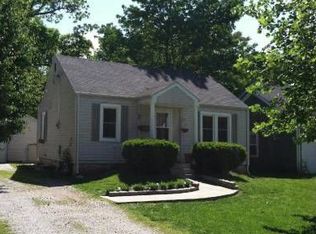Closed
Price Unknown
1436 S Kickapoo Avenue, Springfield, MO 65804
2beds
988sqft
Single Family Residence
Built in 1950
7,840.8 Square Feet Lot
$174,800 Zestimate®
$--/sqft
$1,178 Estimated rent
Home value
$174,800
Estimated sales range
Not available
$1,178/mo
Zestimate® history
Loading...
Owner options
Explore your selling options
What's special
Rare opportunity to own a home in one of the most sought after areas of Springfield! This adorable two bedroom home welcomes you with warmth and charm as you enter the home with an abundance of natural light and original hardwood floors. You'll love the semi-open living room and kitchen area which provides access to converse and entertain, but you don't lose wall space for furniture placement. The kitchen is quaint with top to bottom cabinets and all appliances stay including the refrigerator. Your two bedrooms, hall linen storage, and full bathroom with tub/shower combination finish out the south side of the home. Off the kitchen is a large laundry/mudroom with space for a pantry etc and access to the backyard via brick patio. Just beyond that is the unfinished furnace room plus attic access via sturdy telescopic stairs providing an ample amount of storage/opportunity as a flex space. Your shaded backyard is partially fenced and accented with mature trees, storage shed, and ready for summer BBQs or playtime. Other benefits of this home include original doorknobs/hardware, garbage disposal, washer and dryer stay, new LVP in the mudroom, and no carpet anywhere. With this center city location - you'll love being just 2 short blocks to the Springfield Art Museum and Phelps Grove Park. You can walk to the Pickwick amenities, brewery, shops, restaurants, hospital, and schools. Who needs a cherry on top when you've got a plum tree in front?
Zillow last checked: 8 hours ago
Listing updated: January 22, 2026 at 11:55am
Listed by:
Jeanna Callahan 417-830-1855,
Century 21 Integrity Group
Bought with:
Lisa Thomas, 2000152050
Murney Associates - Primrose
Tammy Upton, 2012019213
Murney Associates - Primrose
Source: SOMOMLS,MLS#: 60265918
Facts & features
Interior
Bedrooms & bathrooms
- Bedrooms: 2
- Bathrooms: 1
- Full bathrooms: 1
Heating
- Central, Natural Gas
Cooling
- Central Air, Ceiling Fan(s)
Appliances
- Included: Disposal, Gas Water Heater, Free-Standing Electric Oven, Dryer, Washer, Refrigerator
- Laundry: Main Level
Features
- Flooring: Hardwood, Tile, Laminate
- Has basement: No
- Attic: Partially Floored,Pull Down Stairs
- Has fireplace: No
Interior area
- Total structure area: 988
- Total interior livable area: 988 sqft
- Finished area above ground: 988
- Finished area below ground: 0
Property
Parking
- Parking features: Driveway
- Has uncovered spaces: Yes
Features
- Levels: One
- Stories: 1
- Patio & porch: Patio, Front Porch
- Fencing: Partial,Metal,Wood,Privacy
Lot
- Size: 7,840 sqft
- Dimensions: 48 x 163
- Features: Landscaped, Level
Details
- Additional structures: Shed(s)
- Parcel number: 881230302011
Construction
Type & style
- Home type: SingleFamily
- Architectural style: Traditional,Ranch
- Property subtype: Single Family Residence
Materials
- Fiber Cement
- Roof: Composition
Condition
- Year built: 1950
Utilities & green energy
- Sewer: Public Sewer
- Water: Public
Community & neighborhood
Location
- Region: Springfield
- Subdivision: Meadowbrook
Other
Other facts
- Listing terms: Cash,Conventional
Price history
| Date | Event | Price |
|---|---|---|
| 5/28/2024 | Sold | -- |
Source: | ||
| 4/21/2024 | Pending sale | $152,900$155/sqft |
Source: | ||
| 4/19/2024 | Listed for sale | $152,900+91.4%$155/sqft |
Source: | ||
| 8/25/2017 | Sold | -- |
Source: Agent Provided Report a problem | ||
| 8/14/2017 | Pending sale | $79,900$81/sqft |
Source: Coldwell Banker - Vanguard #60086502 Report a problem | ||
Public tax history
| Year | Property taxes | Tax assessment |
|---|---|---|
| 2025 | $785 -5.2% | $15,750 +2.1% |
| 2024 | $827 +0.6% | $15,420 |
| 2023 | $823 +6.1% | $15,420 +8.7% |
Find assessor info on the county website
Neighborhood: Delaware
Nearby schools
GreatSchools rating
- 4/10Delaware Elementary SchoolGrades: PK-5Distance: 0.3 mi
- 5/10Jarrett Middle SchoolGrades: 6-8Distance: 1.2 mi
- 4/10Parkview High SchoolGrades: 9-12Distance: 1.3 mi
Schools provided by the listing agent
- Elementary: SGF-Delaware
- Middle: SGF-Jarrett
- High: SGF-Parkview
Source: SOMOMLS. This data may not be complete. We recommend contacting the local school district to confirm school assignments for this home.
