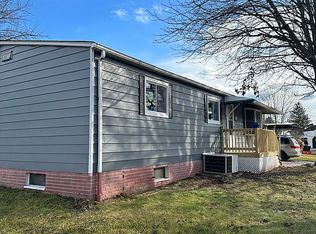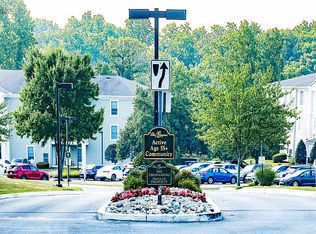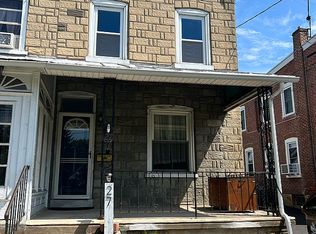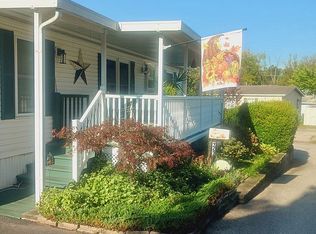Welcome to The Stables in bucolic Worcester Township! This 6 bedroom, 6.5 bath is an absolute stunner. Built in 2010 by NV Homes, this home has been upgraded top to bottom. With over 6,000 square feet of living space, you'll never run out of room for your family or guests. You will be amazed when you walk through the front door, into your two story foyer that offers an abundance of natural light shining through the over sized picture window. Look around and you'll notice the meticulous 4" engineered hardwood flooring, custom millwork and custom plantation shutters throughout. Just to the left is your comfortable formal living room that is separated by stately columns. Just beyond the formal living room is a hallway that leads you to the private office and nearby powder room. Opposite the formal living room is your gorgeous formal dining room, spacious enough to entertain large gatherings. Conveniently located near the dining room is a meticulous bar ready to serve your guests! At the heart of the home is the enormous open concept kitchen and family room complete with gas fireplace. The kitchen is a dream for chefs of any level, with a 10'3"x4'3" island, top of the line appliances and walk in pantry. The eat in kitchen has a table that seats 10-12 people and offers sliders that open up to your custom EP Henry patio. This covered patio is another great entertaining space, with builtin Weber grille, flat screen TV and builtin firepit! Heading back inside, choose the formal or back staircase leading you to the second floor. The second floor is an owner's dream, including a large bedroom with a sitting area, gorgeous bathroom with sunken tub, walk in shower, water closet, double sinks and an oversized closet that dreams are made of! The other four bedrooms are large, all able to fit queen beds and all offer walk in closets and en suite bathrooms. The basement is a great area for movie or game nights and offers an additional bedroom and full bathroom. This flexible space is currently being used as a family room, game room, theater and gym area. There is also an abundance of storage and a separate area that house your mechanicals. Lastly, enjoy the beautifully landscaped flat lot which has lovely plantings and mature landscaping! Community offers panoramic views of the city and host several events to get to know your neighbors. Located in highly rated Methacton School District.
This property is off market, which means it's not currently listed for sale or rent on Zillow. This may be different from what's available on other websites or public sources.




