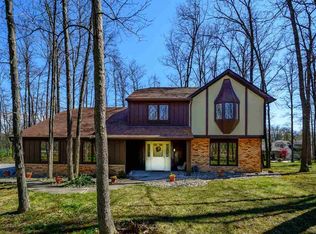Great Location / 2 Bedroom Ranch on Basement with good size lot / Chicken Coop Shed 12x10 / Large detached garage...work shop / All Appliancies Available washer ,dryer, stove,refrigerator, / Updated Bathroom / Water Softener stays / 100 Amp Breaker box / spanish lace ceilings / Gas forced Air Central Air / cozy covered Porch / Great Home or Rental Property / taxes for 2017 1134.24 / outbuilding is 20x24 / concrete patio 14x16 / Approx SQ FT 775 / Lot is Approx ¾ Acre / home is being hooked up to City Sewer / Newer Roof Approx 7 years / city utility bill will be approx 125 per month for sewer connection/ electric water heater /
This property is off market, which means it's not currently listed for sale or rent on Zillow. This may be different from what's available on other websites or public sources.
