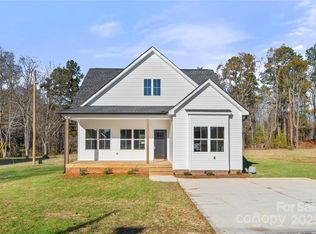Closed
$289,000
1436 Panther Rd, Lancaster, SC 29720
3beds
1,628sqft
Single Family Residence
Built in 2025
0.28 Acres Lot
$293,400 Zestimate®
$178/sqft
$2,125 Estimated rent
Home value
$293,400
$267,000 - $323,000
$2,125/mo
Zestimate® history
Loading...
Owner options
Explore your selling options
What's special
New construction - Complete - This lovely home features an open floor plan with the primary bedroom with full bath on main. Two more bedrooms up share a full bath. Kitchen offers an island, plenty of work and storage space, dove tail soft close cabinets, quartz countertops. Powder room on main, LVP flooring, prairie style windows. Rocking chair front porch and nice sized lot for enjoying the outdoors.
Builder is offering a two car (20' by 20') detached garage on concrete pad with driveway extension with accepted contract and non -refundable deposit. Home can be bought without the garage at $298,000 if preferred
Convenient to Hwy 521 and downtown Lancaster but still in the country with no HOA and no city taxes, this brand new home offers the features that you have been looking for!
Zillow last checked: 8 hours ago
Listing updated: May 05, 2025 at 09:58am
Listing Provided by:
Lloyd Hartman-Trimble lloyd@movencsc.com,
Carolina Homes Connection, LLC
Bought with:
Hannah Adams
Keller Williams Connected
Source: Canopy MLS as distributed by MLS GRID,MLS#: 4195976
Facts & features
Interior
Bedrooms & bathrooms
- Bedrooms: 3
- Bathrooms: 3
- Full bathrooms: 2
- 1/2 bathrooms: 1
- Main level bedrooms: 1
Primary bedroom
- Features: Ceiling Fan(s), Walk-In Closet(s)
- Level: Main
- Area: 200.61 Square Feet
- Dimensions: 16' 10" X 11' 11"
Bedroom s
- Features: Ceiling Fan(s), Storage
- Level: Upper
- Area: 134.93 Square Feet
- Dimensions: 11' 2" X 12' 1"
Bedroom s
- Features: Ceiling Fan(s)
- Level: Upper
- Area: 141.01 Square Feet
- Dimensions: 11' 11" X 11' 10"
Dining room
- Level: Main
- Area: 115.04 Square Feet
- Dimensions: 12' 4" X 9' 4"
Great room
- Features: Ceiling Fan(s)
- Level: Main
- Area: 364.85 Square Feet
- Dimensions: 20' 1" X 18' 2"
Kitchen
- Features: Kitchen Island
- Level: Main
- Area: 153.14 Square Feet
- Dimensions: 12' 4" X 12' 5"
Heating
- Central, ENERGY STAR Qualified Equipment, Forced Air, Heat Pump, Zoned
Cooling
- Central Air, Heat Pump, Multi Units, Zoned
Appliances
- Included: Electric Range, ENERGY STAR Qualified Dishwasher, Microwave, Plumbed For Ice Maker, Self Cleaning Oven
- Laundry: Electric Dryer Hookup, Laundry Room, Main Level, Washer Hookup
Features
- Kitchen Island, Open Floorplan, Pantry, Walk-In Closet(s)
- Flooring: Carpet, Vinyl
- Doors: Insulated Door(s), Sliding Doors
- Windows: Insulated Windows
- Has basement: No
- Attic: Walk-In
Interior area
- Total structure area: 1,628
- Total interior livable area: 1,628 sqft
- Finished area above ground: 1,628
- Finished area below ground: 0
Property
Parking
- Total spaces: 2
- Parking features: Driveway, Detached Garage, Garage Door Opener, Garage on Main Level
- Garage spaces: 2
- Has uncovered spaces: Yes
- Details: Builder is offering a two car (20' by 20') detached garage on concrete pad with driveway extension with accepted contract and non -refundable deposit. Home can be bought without the garage at $298, 000 if preferred
Features
- Levels: One and One Half
- Stories: 1
- Patio & porch: Deck, Front Porch
Lot
- Size: 0.28 Acres
- Dimensions: 101 x 125 x 96 x 126
- Features: Level
Details
- Parcel number: 0068L0B012.00
- Zoning: LDR
- Special conditions: Standard
Construction
Type & style
- Home type: SingleFamily
- Architectural style: Transitional
- Property subtype: Single Family Residence
Materials
- Vinyl
- Foundation: Crawl Space
- Roof: Shingle
Condition
- New construction: Yes
- Year built: 2025
Details
- Builder model: Panther
- Builder name: Gaston Builders Inc
Utilities & green energy
- Sewer: County Sewer
- Water: County Water
- Utilities for property: Cable Available, Electricity Connected
Community & neighborhood
Security
- Security features: Smoke Detector(s)
Location
- Region: Lancaster
- Subdivision: None
Other
Other facts
- Listing terms: Cash,Conventional,FHA,USDA Loan,VA Loan,Other - See Remarks
- Road surface type: Concrete, Gravel
Price history
| Date | Event | Price |
|---|---|---|
| 5/5/2025 | Sold | $289,000-12.4%$178/sqft |
Source: | ||
| 2/14/2025 | Price change | $330,000+10.7%$203/sqft |
Source: | ||
| 1/9/2025 | Price change | $298,000-0.7%$183/sqft |
Source: | ||
| 12/14/2024 | Listed for sale | $300,000$184/sqft |
Source: | ||
| 11/23/2024 | Listing removed | $300,000$184/sqft |
Source: | ||
Public tax history
| Year | Property taxes | Tax assessment |
|---|---|---|
| 2024 | $102 -28.3% | $294 -29% |
| 2023 | $142 +1.1% | $414 |
| 2022 | $140 | $414 |
Find assessor info on the county website
Neighborhood: 29720
Nearby schools
GreatSchools rating
- 2/10Clinton Elementary SchoolGrades: PK-5Distance: 1.8 mi
- 3/10A. R. Rucker Middle SchoolGrades: 6-8Distance: 0.6 mi
- 2/10Lancaster High SchoolGrades: 9-12Distance: 2.5 mi
Schools provided by the listing agent
- Elementary: Clinton
- Middle: A.R. Rucker
- High: Lancaster
Source: Canopy MLS as distributed by MLS GRID. This data may not be complete. We recommend contacting the local school district to confirm school assignments for this home.
Get a cash offer in 3 minutes
Find out how much your home could sell for in as little as 3 minutes with a no-obligation cash offer.
Estimated market value$293,400
Get a cash offer in 3 minutes
Find out how much your home could sell for in as little as 3 minutes with a no-obligation cash offer.
Estimated market value
$293,400
