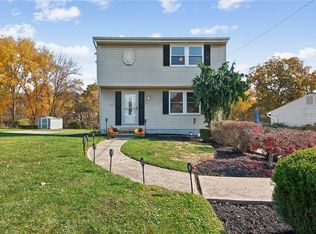Sold for $230,000 on 07/21/25
$230,000
1436 Oblock Rd, Pittsburgh, PA 15239
3beds
1,040sqft
Single Family Residence
Built in 1970
0.42 Acres Lot
$230,600 Zestimate®
$221/sqft
$1,741 Estimated rent
Home value
$230,600
$217,000 - $244,000
$1,741/mo
Zestimate® history
Loading...
Owner options
Explore your selling options
What's special
Welcome to 1436 O’Block Rd—a beautifully maintained 3-bedroom, 2 full bath ranch in desirable Holiday Park, within the Plum Boro School District. Enjoy the inviting covered front porch with keyless entry before stepping into a warm, spacious living room with gleaming hardwood floors. The fully equipped kitchen features a stylish butcher block countertop and opens to a bright dining area with sliding glass doors leading to a 14x12 composite deck. The deck overlooks a fully fenced backyard with a 15-ft above-ground pool—perfect for relaxing or entertaining. Three comfortable bedrooms and a full bath complete the main level. The finished lower level includes a versatile game room, second full bath, laundry area, and a 2-car garage. The roof has been replaced within the last few years, offering peace of mind for years to come. Lovingly cared for and move-in ready, this home is close to shops, dining, parks, and more—a perfect blend of comfort, updates, and location!
Zillow last checked: 8 hours ago
Listing updated: July 28, 2025 at 08:03am
Listed by:
Christine Cahill 724-468-8841,
REALTY ONE GROUP LANDMARK
Bought with:
Shanna Funwela, RS329921
COLDWELL BANKER REALTY
Source: WPMLS,MLS#: 1697789 Originating MLS: West Penn Multi-List
Originating MLS: West Penn Multi-List
Facts & features
Interior
Bedrooms & bathrooms
- Bedrooms: 3
- Bathrooms: 2
- Full bathrooms: 2
Primary bedroom
- Level: Main
- Dimensions: 14x10
Bedroom 2
- Level: Main
- Dimensions: 12x11
Bedroom 3
- Level: Main
- Dimensions: 9x9
Dining room
- Level: Main
- Dimensions: 10x10
Game room
- Level: Lower
- Dimensions: 14x10
Kitchen
- Level: Main
- Dimensions: 10x8
Laundry
- Level: Lower
Living room
- Level: Main
- Dimensions: 15x15
Heating
- Forced Air, Gas
Cooling
- Central Air, Electric
Appliances
- Included: Some Gas Appliances, Cooktop, Dryer, Dishwasher, Refrigerator, Stove, Washer
Features
- Jetted Tub, Window Treatments
- Flooring: Ceramic Tile, Hardwood, Carpet
- Windows: Multi Pane, Window Treatments
- Basement: Finished,Walk-Out Access
Interior area
- Total structure area: 1,040
- Total interior livable area: 1,040 sqft
Property
Parking
- Total spaces: 2
- Parking features: Built In, Garage Door Opener
- Has attached garage: Yes
Features
- Levels: One
- Stories: 1
- Pool features: Pool
- Has spa: Yes
Lot
- Size: 0.42 Acres
- Dimensions: 0.416
Details
- Parcel number: 1103L00359000000
Construction
Type & style
- Home type: SingleFamily
- Architectural style: Ranch
- Property subtype: Single Family Residence
Materials
- Vinyl Siding
- Roof: Asphalt
Condition
- Resale
- Year built: 1970
Utilities & green energy
- Sewer: Public Sewer
- Water: Public
Community & neighborhood
Community
- Community features: Public Transportation
Location
- Region: Pittsburgh
Price history
| Date | Event | Price |
|---|---|---|
| 7/28/2025 | Pending sale | $229,9000%$221/sqft |
Source: | ||
| 7/21/2025 | Sold | $230,000+0%$221/sqft |
Source: | ||
| 6/21/2025 | Contingent | $229,900$221/sqft |
Source: | ||
| 6/18/2025 | Price change | $229,900-2.1%$221/sqft |
Source: | ||
| 6/11/2025 | Listed for sale | $234,900$226/sqft |
Source: | ||
Public tax history
| Year | Property taxes | Tax assessment |
|---|---|---|
| 2025 | $3,745 +8.8% | $103,100 |
| 2024 | $3,442 +605.8% | $103,100 |
| 2023 | $488 | $103,100 |
Find assessor info on the county website
Neighborhood: 15239
Nearby schools
GreatSchools rating
- 4/10Center Elementary SchoolGrades: K-4Distance: 2.3 mi
- 4/10Plum Middle SchoolGrades: 7-8Distance: 0.4 mi
- 6/10Plum Senior High SchoolGrades: 9-12Distance: 3.7 mi
Schools provided by the listing agent
- District: Plum Boro
Source: WPMLS. This data may not be complete. We recommend contacting the local school district to confirm school assignments for this home.

Get pre-qualified for a loan
At Zillow Home Loans, we can pre-qualify you in as little as 5 minutes with no impact to your credit score.An equal housing lender. NMLS #10287.
Sell for more on Zillow
Get a free Zillow Showcase℠ listing and you could sell for .
$230,600
2% more+ $4,612
With Zillow Showcase(estimated)
$235,212