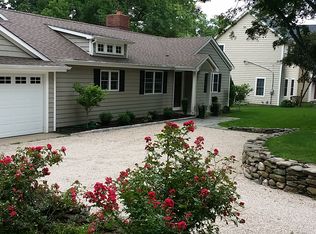Sold for $1,250,000 on 07/11/24
$1,250,000
1436 North Benson Road, Fairfield, CT 06824
3beds
3,072sqft
Single Family Residence
Built in 1950
0.37 Acres Lot
$1,364,700 Zestimate®
$407/sqft
$7,387 Estimated rent
Home value
$1,364,700
$1.21M - $1.53M
$7,387/mo
Zestimate® history
Loading...
Owner options
Explore your selling options
What's special
Welcome to 1436 North Benson Rd. An elegant five bedroom 3 1/2 bath colonial in the University area is a better than new, impeccably crafted home that offers luxurious living in a prime location. With a "park like" backyard including 20x20 flagstone patio and architectural fireplace provides all the privacy you could want, perfect for entertaining. The main level includes a cozy living room with fireplace, intimate dining area with sliders to the stone patio and outdoor fireplace. Kitchen with pantry/mudroom, separate laundry as well as an bonus Aupair/Inlaw suite with bedroom, office and full bath. A staircase leads from the kitchen to the three upstairs bedrooms. The primary bedroom boasts a walk-in closet and large shower with two person spa tub. Three zone smart climate control thermostats and wired speakers throughout. As if all this were not enough there is also a large bonus room/family room with French doors and beautiful molding/lighting. As well, there is a partially finished basement with a 1/2 bath, additional laundry hookup and cedar closet. The remaining 1/2 of the basement has ample storage. The home has an extra large, three car garage with epoxy floor perfect for extra storage or toys. A very large elegant semi circular gated driveway ensures room to receive guests. Agent/Owner. Agent/Owner
Zillow last checked: 8 hours ago
Listing updated: October 01, 2024 at 12:06am
Listed by:
Michele Berardo 203-856-3079,
Brown Harris Stevens 203-221-0666
Bought with:
Jess Christ, RES.0796100
Coldwell Banker Realty
Source: Smart MLS,MLS#: 24004361
Facts & features
Interior
Bedrooms & bathrooms
- Bedrooms: 3
- Bathrooms: 4
- Full bathrooms: 3
- 1/2 bathrooms: 1
Primary bedroom
- Features: Remodeled, High Ceilings, Ceiling Fan(s), Hardwood Floor
- Level: Upper
Bedroom
- Features: Remodeled, High Ceilings, Built-in Features, Ceiling Fan(s), Hardwood Floor
- Level: Upper
Bedroom
- Features: Remodeled, High Ceilings, Ceiling Fan(s), Hardwood Floor
- Level: Upper
Primary bathroom
- Features: Remodeled, High Ceilings, Granite Counters, Double-Sink, Whirlpool Tub, Tile Floor
- Level: Upper
Bathroom
- Features: Remodeled, High Ceilings, Tub w/Shower, Tile Floor
- Level: Upper
Dining room
- Level: Main
Family room
- Features: Remodeled, High Ceilings, Built-in Features, Ceiling Fan(s), Hardwood Floor
- Level: Upper
Kitchen
- Features: Remodeled, Vaulted Ceiling(s), Built-in Features, Granite Counters, Tile Floor
- Level: Main
Living room
- Features: Remodeled, High Ceilings, Built-in Features, French Doors, Hardwood Floor
- Level: Main
Office
- Level: Main
Study
- Level: Main
Heating
- Hot Water, Natural Gas
Cooling
- Ceiling Fan(s), Central Air, Zoned
Appliances
- Included: Gas Cooktop, Electric Range, Microwave, Refrigerator, Ice Maker, Dishwasher, Disposal, Washer, Dryer, Water Heater
- Laundry: Main Level, Mud Room
Features
- Sound System, Open Floorplan, Entrance Foyer
- Doors: French Doors
- Basement: Full,Partially Finished,Liveable Space,Concrete
- Attic: Pull Down Stairs
- Number of fireplaces: 1
Interior area
- Total structure area: 3,072
- Total interior livable area: 3,072 sqft
- Finished area above ground: 3,072
Property
Parking
- Total spaces: 3
- Parking features: Attached, Garage Door Opener
- Attached garage spaces: 3
Features
- Patio & porch: Porch, Patio
- Exterior features: Rain Gutters, Lighting
Lot
- Size: 0.37 Acres
- Features: Dry
Details
- Parcel number: 126552
- Zoning: A
Construction
Type & style
- Home type: SingleFamily
- Architectural style: Colonial
- Property subtype: Single Family Residence
Materials
- Vinyl Siding
- Foundation: Concrete Perimeter
- Roof: Asphalt
Condition
- New construction: No
- Year built: 1950
Utilities & green energy
- Sewer: Public Sewer
- Water: Public
- Utilities for property: Cable Available
Green energy
- Energy efficient items: Thermostat
Community & neighborhood
Security
- Security features: Security System
Community
- Community features: Golf, Health Club, Medical Facilities, Paddle Tennis, Playground, Private School(s), Public Rec Facilities
Location
- Region: Fairfield
- Subdivision: University
Price history
| Date | Event | Price |
|---|---|---|
| 7/11/2024 | Sold | $1,250,000-2%$407/sqft |
Source: | ||
| 5/21/2024 | Pending sale | $1,275,000$415/sqft |
Source: | ||
| 5/7/2024 | Price change | $1,275,000-1.9%$415/sqft |
Source: | ||
| 3/31/2024 | Listed for sale | $1,299,999+0.1%$423/sqft |
Source: | ||
| 11/13/2023 | Listing removed | $1,299,000$423/sqft |
Source: | ||
Public tax history
| Year | Property taxes | Tax assessment |
|---|---|---|
| 2025 | $15,078 +1.8% | $531,090 |
| 2024 | $14,817 +1.4% | $531,090 |
| 2023 | $14,610 +1% | $531,090 |
Find assessor info on the county website
Neighborhood: 06824
Nearby schools
GreatSchools rating
- 9/10Osborn Hill SchoolGrades: K-5Distance: 0.8 mi
- 7/10Fairfield Woods Middle SchoolGrades: 6-8Distance: 1.5 mi
- 9/10Fairfield Ludlowe High SchoolGrades: 9-12Distance: 1.2 mi
Schools provided by the listing agent
- Elementary: Osborn Hill
- High: Fairfield Ludlowe
Source: Smart MLS. This data may not be complete. We recommend contacting the local school district to confirm school assignments for this home.

Get pre-qualified for a loan
At Zillow Home Loans, we can pre-qualify you in as little as 5 minutes with no impact to your credit score.An equal housing lender. NMLS #10287.
Sell for more on Zillow
Get a free Zillow Showcase℠ listing and you could sell for .
$1,364,700
2% more+ $27,294
With Zillow Showcase(estimated)
$1,391,994