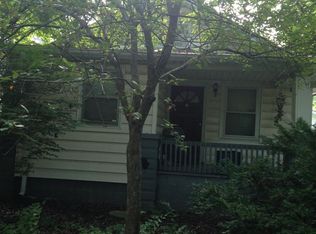Sold for $49,500
$49,500
1436 N 28th St, Springfield, IL 62702
3beds
1,000sqft
Single Family Residence, Residential
Built in 1973
7,800 Square Feet Lot
$65,600 Zestimate®
$50/sqft
$1,142 Estimated rent
Home value
$65,600
$52,000 - $81,000
$1,142/mo
Zestimate® history
Loading...
Owner options
Explore your selling options
What's special
Welcome to this charming, manufactured residence located at 1436 North 28th Street, now available for sale. Perfectly suited for a variety of buyers. Step inside to discover a freshly painted interior that immediately feels like home, complemented by brand new flooring throughout. The home features three bedrooms & one single bathroom is efficiently laid out, providing convenience and functionality. The exterior of the house has also received a recent update, enhancing its curb appeal and ensuring it stands out in the neighborhood. With two parking spaces, this home accommodates both residents and guests with ease. Spanning 1,000 square feet, this property optimizes every inch of space to create an environment that's both comfortable and versatile. Whether you're entertaining guests or enjoying quiet moments alone, this house adapts to your lifestyle. Located in a welcoming community, 1436 North 28th Street benefits from its proximity to local amenities and attractions. Enjoy easy access to shopping, dining, parks, and schools, making everyday errands and leisure activities convenient. Selling AS-IS inspections welcomed.
Zillow last checked: 8 hours ago
Listing updated: May 16, 2024 at 01:15pm
Listed by:
Melissa M Grady Mobl:217-691-0999,
The Real Estate Group, Inc.
Bought with:
Melissa M Grady, 475114067
The Real Estate Group, Inc.
Source: RMLS Alliance,MLS#: CA1027902 Originating MLS: Capital Area Association of Realtors
Originating MLS: Capital Area Association of Realtors

Facts & features
Interior
Bedrooms & bathrooms
- Bedrooms: 3
- Bathrooms: 1
- Full bathrooms: 1
Bedroom 1
- Level: Main
- Dimensions: 11ft 2in x 9ft 7in
Bedroom 2
- Level: Main
- Dimensions: 13ft 3in x 7ft 5in
Bedroom 3
- Level: Main
- Dimensions: 8ft 4in x 6ft 11in
Kitchen
- Level: Main
- Dimensions: 13ft 1in x 11ft 1in
Living room
- Level: Main
- Dimensions: 19ft 2in x 12ft 7in
Main level
- Area: 1000
Heating
- Forced Air
Appliances
- Included: Range, Refrigerator, Washer
Features
- Windows: Blinds
- Basement: None
Interior area
- Total structure area: 1,000
- Total interior livable area: 1,000 sqft
Property
Parking
- Parking features: Gravel
Features
- Patio & porch: Porch
Lot
- Size: 7,800 sqft
- Dimensions: 130 x 60
- Features: Level
Details
- Additional structures: Shed(s)
- Parcel number: 14240378012
Construction
Type & style
- Home type: SingleFamily
- Architectural style: Other
- Property subtype: Single Family Residence, Residential
Materials
- Aluminum Siding
- Roof: Metal
Condition
- New construction: No
- Year built: 1973
Details
- Builder model: Mobile Hom
Utilities & green energy
- Sewer: Public Sewer
- Water: Public
- Utilities for property: Cable Available
Community & neighborhood
Location
- Region: Springfield
- Subdivision: None
Price history
| Date | Event | Price |
|---|---|---|
| 5/15/2024 | Sold | $49,500-0.8%$50/sqft |
Source: | ||
| 5/1/2024 | Pending sale | $49,900$50/sqft |
Source: | ||
| 4/22/2024 | Price change | $49,900-9.1%$50/sqft |
Source: | ||
| 3/14/2024 | Listed for sale | $54,900+744.6%$55/sqft |
Source: | ||
| 9/23/2011 | Sold | $6,500$7/sqft |
Source: Public Record Report a problem | ||
Public tax history
| Year | Property taxes | Tax assessment |
|---|---|---|
| 2024 | $837 +4.1% | $9,976 +10.4% |
| 2023 | $804 +3.7% | $9,038 +5.1% |
| 2022 | $775 +8.1% | $8,603 +9.1% |
Find assessor info on the county website
Neighborhood: 62702
Nearby schools
GreatSchools rating
- 1/10Matheny-Withrow Elementary SchoolGrades: K-5Distance: 2.1 mi
- 1/10Washington Middle SchoolGrades: 6-8Distance: 1.6 mi
- 1/10Lanphier High SchoolGrades: 9-12Distance: 1.6 mi
Schools provided by the listing agent
- Elementary: Matheny-Withrow
- Middle: Washington
- High: Lanphier High School
Source: RMLS Alliance. This data may not be complete. We recommend contacting the local school district to confirm school assignments for this home.
