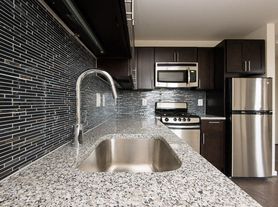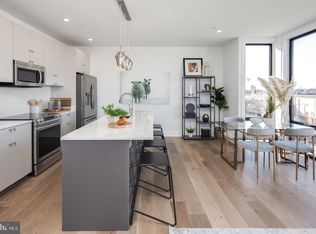DO NOT CALL, EMAIL ONLY.
Welcome to 1436 Meridian Place NW, Unit 105 a spacious and sunlit 2-bedroom, 2-bathroom condo nestled in Columbia Heights.
The kitchen is brand new and features granite countertops, stainless steel appliances.
Both bedrooms are generously sized, each with excellent closet space and access to full bathrooms, making the layout perfect for roommates, guests, or a home office setup. Enjoy the convenience of an in-unit washer and dryer, plus a private balcony with access to a small grassy area.
Located just minutes from Metro, shopping, dining, and parks, this well-maintained, pet-friendly building puts you in the heart of everything while offering the comfort of home.
Apartment for rent
$2,550/mo
1436 Meridian Pl NW APT 105, Washington, DC 20010
2beds
856sqft
Price may not include required fees and charges.
Apartment
Available now
No pets
Central air
In unit laundry
-- Parking
Forced air
What's special
Small grassy areaSpacious and sunlitIn-unit washer and dryerGranite countertopsExcellent closet spacePrivate balconyStainless steel appliances
- 66 days |
- -- |
- -- |
District law requires that a housing provider state that the housing provider will not refuse to rent a rental unit to a person because the person will provide the rental payment, in whole or in part, through a voucher for rental housing assistance provided by the District or federal government.
Travel times
Renting now? Get $1,000 closer to owning
Unlock a $400 renter bonus, plus up to a $600 savings match when you open a Foyer+ account.
Offers by Foyer; terms for both apply. Details on landing page.
Facts & features
Interior
Bedrooms & bathrooms
- Bedrooms: 2
- Bathrooms: 2
- Full bathrooms: 2
Heating
- Forced Air
Cooling
- Central Air
Appliances
- Included: Dishwasher, Dryer, Freezer, Microwave, Oven, Refrigerator, Washer
- Laundry: In Unit
Features
- Flooring: Hardwood
Interior area
- Total interior livable area: 856 sqft
Property
Parking
- Details: Contact manager
Features
- Exterior features: Heating system: Forced Air
Details
- Parcel number: 26812078
Construction
Type & style
- Home type: Apartment
- Property subtype: Apartment
Building
Management
- Pets allowed: No
Community & HOA
Location
- Region: Washington
Financial & listing details
- Lease term: 1 Year
Price history
| Date | Event | Price |
|---|---|---|
| 10/6/2025 | Price change | $2,550-1.9%$3/sqft |
Source: Zillow Rentals | ||
| 9/25/2025 | Price change | $2,600-7.1%$3/sqft |
Source: Zillow Rentals | ||
| 9/4/2025 | Price change | $2,800-6.7%$3/sqft |
Source: Zillow Rentals | ||
| 8/1/2025 | Listed for rent | $3,000$4/sqft |
Source: Zillow Rentals | ||
| 7/30/2025 | Listing removed | $3,000$4/sqft |
Source: Zillow Rentals | ||
Neighborhood: Columbia Heights
There are 4 available units in this apartment building

