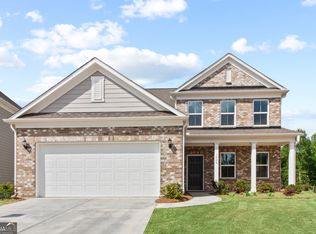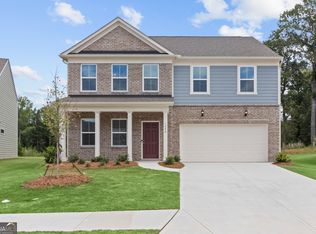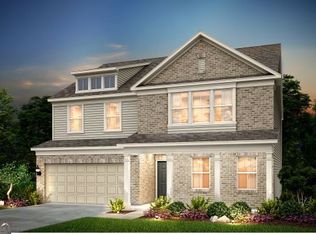Closed
$520,000
1436 Maston Rd, Auburn, GA 30011
4beds
2,779sqft
Single Family Residence
Built in 2024
8,712 Square Feet Lot
$519,100 Zestimate®
$187/sqft
$2,931 Estimated rent
Home value
$519,100
$478,000 - $566,000
$2,931/mo
Zestimate® history
Loading...
Owner options
Explore your selling options
What's special
Incredible Opportunity to Own a New Construction Home Built in 2024, still under the Pulte Builder Warranty! This Beauty shows like a Model and comes loaded with Upgrades!! Brand NEW 6-ft Privacy Fence, New Custom Front Door, New Blinds throughout, and all New Stainless-Steel Appliances, including a NEW Refrigerator. The Popular Hartwell Floor Plan Main Level features an Office off the Foyer! Powder Room, The Owner's Suite w/ Beautiful Walk-in Tile Shower is on the Main Level, while the Upper Level boasts a Spacious Loft, three generously sized Bedrooms, and two Full Tile Baths (one of which is an En Suite) This Open Floorplan is Designed with Comfort and Style in mind, this Home offers a Cozy White Brick Gas Fireplace in the Gathering Room and a Bright Sunroom for year-round Enjoyment. The White Kitchen is a Chef's Dream with a Large Quartz Island, Soft-close Cabinets, Under Counter Lighting, Walk-in Pantry, Pendant Lighting, and Breakfast/Dining Area ideal for Entertaining. This is a "Smart Home" with a Nest Thermostat & EERO WIFI Ready!! Step Outside to your Level, Private Backyard with an Extended Patio, Perfect for Cookouts and Outdoor Gatherings! Located in the Sought-after Pinebrook at Hamilton Mill Community, Enjoy Resort-style Amenities including a Clubhouse, Swimming pool, Tennis Courts, and a Playground. Zoned for the highly rated Mill Creek School District, this Home is truly a Winner! There is No More New Construction Available in this Neighborhood so ACT FAST! Priced to Sell and Ready for you to Move In!!
Zillow last checked: 8 hours ago
Listing updated: June 20, 2025 at 06:01am
Listed by:
Toni P Curtin 770-827-1288,
RE/MAX Center
Bought with:
Non Mls Salesperson, 420245
Non-Mls Company
Source: GAMLS,MLS#: 10483532
Facts & features
Interior
Bedrooms & bathrooms
- Bedrooms: 4
- Bathrooms: 4
- Full bathrooms: 3
- 1/2 bathrooms: 1
- Main level bathrooms: 1
- Main level bedrooms: 1
Kitchen
- Features: Breakfast Area, Breakfast Bar, Breakfast Room, Kitchen Island, Solid Surface Counters, Walk-in Pantry
Heating
- Central, Forced Air, Natural Gas
Cooling
- Ceiling Fan(s), Central Air, Electric
Appliances
- Included: Dishwasher, Disposal, Gas Water Heater, Microwave, Oven/Range (Combo), Refrigerator, Stainless Steel Appliance(s)
- Laundry: Other
Features
- Double Vanity, Master On Main Level, Tile Bath, Walk-In Closet(s)
- Flooring: Hardwood, Tile
- Basement: None
- Number of fireplaces: 1
- Fireplace features: Family Room, Gas Starter
- Common walls with other units/homes: No Common Walls
Interior area
- Total structure area: 2,779
- Total interior livable area: 2,779 sqft
- Finished area above ground: 2,779
- Finished area below ground: 0
Property
Parking
- Parking features: Attached, Garage, Garage Door Opener, Kitchen Level
- Has attached garage: Yes
Features
- Levels: Two
- Stories: 2
- Patio & porch: Patio, Porch
- Exterior features: Garden
- Fencing: Back Yard,Fenced,Privacy,Wood
- Has view: Yes
- View description: Seasonal View
- Body of water: None
Lot
- Size: 8,712 sqft
- Features: Level, Private
Details
- Parcel number: R3005B340
Construction
Type & style
- Home type: SingleFamily
- Architectural style: Brick Front,Craftsman,Traditional
- Property subtype: Single Family Residence
Materials
- Other
- Foundation: Slab
- Roof: Composition
Condition
- New Construction
- New construction: Yes
- Year built: 2024
Details
- Warranty included: Yes
Utilities & green energy
- Electric: 220 Volts
- Sewer: Public Sewer
- Water: Public
- Utilities for property: Cable Available, Electricity Available, High Speed Internet, Natural Gas Available, Sewer Connected, Underground Utilities
Community & neighborhood
Security
- Security features: Smoke Detector(s)
Community
- Community features: Clubhouse, Playground, Pool, Sidewalks, Street Lights, Tennis Court(s)
Location
- Region: Auburn
- Subdivision: Pinebrook at Hamilton Mill
HOA & financial
HOA
- Has HOA: Yes
- HOA fee: $800 annually
- Services included: Management Fee, Reserve Fund, Swimming, Tennis
Other
Other facts
- Listing agreement: Exclusive Right To Sell
- Listing terms: Cash,Conventional,FHA,VA Loan
Price history
| Date | Event | Price |
|---|---|---|
| 6/18/2025 | Sold | $520,000-1.4%$187/sqft |
Source: | ||
| 4/16/2025 | Pending sale | $527,500$190/sqft |
Source: | ||
| 4/11/2025 | Price change | $527,500-0.5%$190/sqft |
Source: | ||
| 3/21/2025 | Listed for sale | $529,900+3.2%$191/sqft |
Source: | ||
| 9/26/2024 | Sold | $513,650$185/sqft |
Source: Public Record Report a problem | ||
Public tax history
| Year | Property taxes | Tax assessment |
|---|---|---|
| 2025 | $7,397 +359.5% | $213,920 +471.4% |
| 2024 | $1,610 +21.6% | $37,440 |
| 2023 | $1,324 | $37,440 |
Find assessor info on the county website
Neighborhood: 30011
Nearby schools
GreatSchools rating
- 7/10Duncan Creek Elementary SchoolGrades: PK-5Distance: 1.9 mi
- 7/10Frank N. Osborne Middle SchoolGrades: 6-8Distance: 1.9 mi
- 9/10Mill Creek High SchoolGrades: 9-12Distance: 2.2 mi
Schools provided by the listing agent
- Elementary: Duncan Creek
- Middle: Frank N Osborne
- High: Mill Creek
Source: GAMLS. This data may not be complete. We recommend contacting the local school district to confirm school assignments for this home.
Get a cash offer in 3 minutes
Find out how much your home could sell for in as little as 3 minutes with a no-obligation cash offer.
Estimated market value$519,100
Get a cash offer in 3 minutes
Find out how much your home could sell for in as little as 3 minutes with a no-obligation cash offer.
Estimated market value
$519,100


