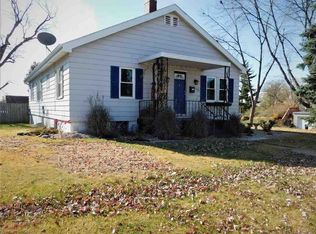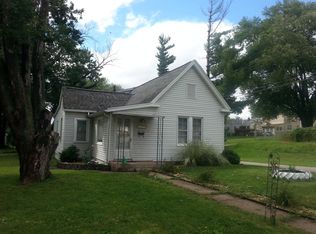This cozy home on a corner lot is just what you've been looking for! With 3 bedrooms, 1.5 baths in a nice open floor plan with a large fenced yard makes it one of the best options on the market under $100k. You'll love its low maintenance exterior with newer roof, double pane vinyl replacement windows and vinyl siding. Not to mention the interior updates including a remodeled, eat-in kitchen with center island, updated bathroom, newer carpet and new paint and fixtures throughout. Its convenient main floor laundry is centrally located but tucked out of the way in its own room. The large second floor 20x35 master suite is spacious and bright with a generous closet and private half bath. This home is much more than meets the eye and it wont last long at this price. You won't want to miss this sweetheart of a home.
This property is off market, which means it's not currently listed for sale or rent on Zillow. This may be different from what's available on other websites or public sources.

