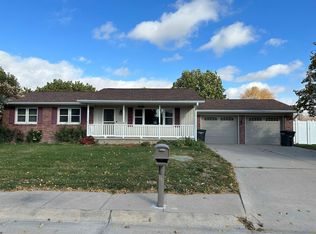Move-in ready well- kept updated Ranch style home on quiet street bordering Libs Park with formal living room and dining room, large eat-in kitchen with plenty of countertop space and large pantry, family room with large wood burning fireplace, four bedrooms, three full baths with tub/shower. Full basement with finished rec room with wood burning stove, multipurpose room, one conforming bedroom with egress window, unfinished utility room and shop area , full bath with Jacuzzi tub, Attached two car garage with double doors and openers. Unattached single car wood frame heated garage/shop with automatic overhead door which opens to street in Libs park. It's the perfect Man Cave! Central air, Culligan softner and drinking water system, neutral colors throughout, new sprinkler system 2020, new landscaping 2020, large covered wood deck at rear of home 2018. New roof, gutters, soffit and fascia 2019. Kitchen appliances including natural gas stove included in sale!
This property is off market, which means it's not currently listed for sale or rent on Zillow. This may be different from what's available on other websites or public sources.

