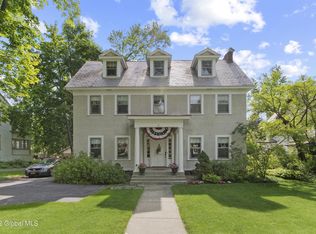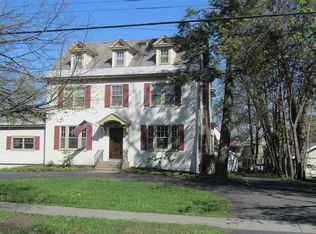This charming English country home with ivy covered walls sits in the historic GE Plot just steps away from Ellis Hospital and a short walk from Union College. It boasts gorgeous walnut woodwork, a turned staircase, 4 fireplaces, a huge dining room and a splendid master bedroom suite with a study and private heated porch. A fully finished 3rd floor offers 2 large bedrooms - turn one into a family room! 4-5 bedrooms, den, 3 1/2 baths, abundant storage. Lovely grounds. Taxes are quoted without STAR exemption. No PCDS (estate). Note: fireplaces may need liners.
This property is off market, which means it's not currently listed for sale or rent on Zillow. This may be different from what's available on other websites or public sources.

