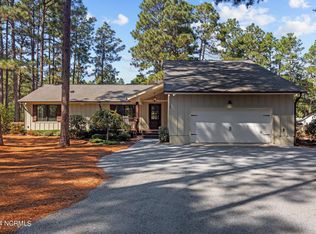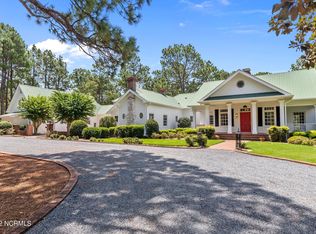Sold for $925,000 on 12/20/24
$925,000
1436 Linden Rd, Southern Pines, NC 28315
3beds
2,628sqft
Single Family Residence
Built in 1980
4.92 Acres Lot
$945,400 Zestimate®
$352/sqft
$2,288 Estimated rent
Home value
$945,400
$860,000 - $1.04M
$2,288/mo
Zestimate® history
Loading...
Owner options
Explore your selling options
What's special
Nestled off Linden Road, this exceptional home is completely renovated with modern upgrades & timeless charm. Situated on a landscaped lot, this property is perfect for those seeking luxury living w/ space for equestrian pursuits. The thoughtfully redesigned open floor plan offers seamless flow throughout the home. The gourmet kitchen features granite countertops, stainless steel appliances, and ample cabinet space, ideal for culinary enthusiasts. The natural light-filled sunroom and cozy study provide peaceful retreats. This home has 3 spacious bedrooms & 2 fully updated bathrooms, with stylish fixtures and finishes. The master suite offers comfort & privacy, complete with a walk-in closet & renovated en-suite bathroom. Located just minutes from Pinehurst Village & world-renowned golf courses, this home combines the best of country living w/ easy access to amenities. For equestrian lovers, the home features paddocks & a shed, providing everything needed for horses & other animals.
Zillow last checked: 8 hours ago
Listing updated: January 17, 2025 at 03:47am
Listed by:
JENNIFER NGUYEN,
KELLER WILLIAMS REALTY (PINEHURST),
JULIA LATTARULO,
KELLER WILLIAMS REALTY (PINEHURST)
Bought with:
Non Member Agent, none
NON MEMBER COMPANY
Source: LPRMLS,MLS#: 733649 Originating MLS: Longleaf Pine Realtors
Originating MLS: Longleaf Pine Realtors
Facts & features
Interior
Bedrooms & bathrooms
- Bedrooms: 3
- Bathrooms: 3
- Full bathrooms: 3
Heating
- Electric, Heat Pump, Propane
Appliances
- Included: Refrigerator
Features
- Primary Downstairs
- Flooring: Hardwood
- Basement: Crawl Space
- Number of fireplaces: 1
- Fireplace features: Living Room
Interior area
- Total interior livable area: 2,628 sqft
Property
Parking
- Total spaces: 1
- Parking features: Attached, Garage
- Attached garage spaces: 1
Features
- Levels: One and One Half
Lot
- Size: 4.92 Acres
- Dimensions: 255.8 x 810 x 255.8 x 810
- Features: 3-5 Acres
Details
- Parcel number: 854102795500
- Zoning description: UNKWN - Unknown
- Special conditions: None
Construction
Type & style
- Home type: SingleFamily
- Architectural style: One and One Half Story
- Property subtype: Single Family Residence
Materials
- Wood Siding, Wood Frame
Condition
- New construction: No
- Year built: 1980
Utilities & green energy
- Sewer: Septic Tank
- Water: Public
Community & neighborhood
Location
- Region: Southern Pines
- Subdivision: Aberdeen
Other
Other facts
- Ownership: More than a year
Price history
| Date | Event | Price |
|---|---|---|
| 12/20/2024 | Sold | $925,000-7%$352/sqft |
Source: | ||
| 12/13/2024 | Pending sale | $995,000$379/sqft |
Source: | ||
| 10/18/2024 | Listed for sale | $995,000+206.2%$379/sqft |
Source: | ||
| 12/12/2018 | Sold | $325,000-7.1%$124/sqft |
Source: | ||
| 11/19/2018 | Pending sale | $350,000$133/sqft |
Source: Keller Williams Pinehurst #189982 Report a problem | ||
Public tax history
| Year | Property taxes | Tax assessment |
|---|---|---|
| 2024 | $2,323 -4.4% | $533,950 |
| 2023 | $2,429 +7.5% | $533,950 +22.3% |
| 2022 | $2,260 -3.8% | $436,590 +21.7% |
Find assessor info on the county website
Neighborhood: 28315
Nearby schools
GreatSchools rating
- 10/10Pinehurst Elementary SchoolGrades: K-5Distance: 3.1 mi
- 6/10Southern Middle SchoolGrades: 6-8Distance: 4.9 mi
- 5/10Pinecrest High SchoolGrades: 9-12Distance: 4.3 mi
Schools provided by the listing agent
- Middle: Moore County Schools
- High: Pinecrest High School
Source: LPRMLS. This data may not be complete. We recommend contacting the local school district to confirm school assignments for this home.

Get pre-qualified for a loan
At Zillow Home Loans, we can pre-qualify you in as little as 5 minutes with no impact to your credit score.An equal housing lender. NMLS #10287.
Sell for more on Zillow
Get a free Zillow Showcase℠ listing and you could sell for .
$945,400
2% more+ $18,908
With Zillow Showcase(estimated)
$964,308
