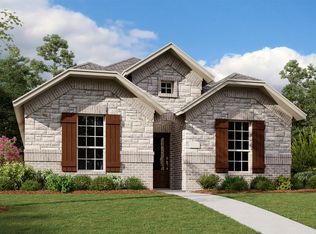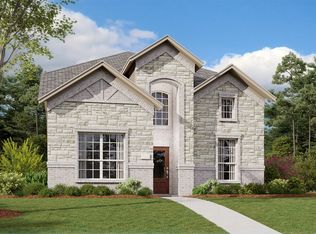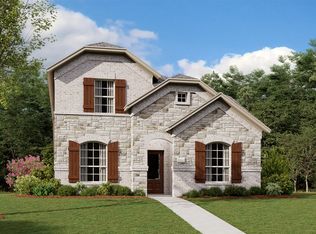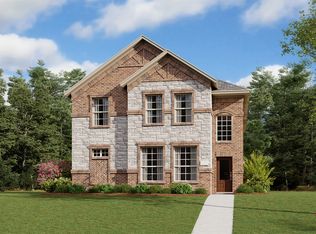Sold on 04/29/25
Price Unknown
1436 Lady Bird Rd, Justin, TX 76247
4beds
2,176sqft
Single Family Residence
Built in 2024
4,617.36 Square Feet Lot
$349,300 Zestimate®
$--/sqft
$3,007 Estimated rent
Home value
$349,300
$328,000 - $370,000
$3,007/mo
Zestimate® history
Loading...
Owner options
Explore your selling options
What's special
LENNAR Brookstone Collection at Wildflower Ranch - Conroe Floorplan - The two-story home has a versatile layout that is ideal for those who need space. The front door leads into the family room which flows into the open concept kitchen and breakfast nook with a formal dining room at the front of the home and a patio in back. Adjacent are two bedrooms including the owner’s suite with a private bathroom and walk-in closet. Upstairs are two additional bedrooms and game room loft.
Prices and features may vary and are subject to change. Photos are for illustrative purposes only.
Zillow last checked: 8 hours ago
Listing updated: May 20, 2025 at 07:56am
Listed by:
Jared Turner 0626887 866-314-4477,
Turner Mangum,LLC 866-314-4477
Bought with:
Diana Mestas
Jlux Homes & Co
Source: NTREIS,MLS#: 20838711
Facts & features
Interior
Bedrooms & bathrooms
- Bedrooms: 4
- Bathrooms: 3
- Full bathrooms: 3
Primary bedroom
- Features: Garden Tub/Roman Tub, Separate Shower, Walk-In Closet(s)
- Level: First
- Dimensions: 14 x 13
Bedroom
- Level: First
- Dimensions: 12 x 11
Bedroom
- Level: Second
- Dimensions: 12 x 10
Bedroom
- Level: Second
- Dimensions: 11 x 10
Breakfast room nook
- Level: First
- Dimensions: 10 x 9
Game room
- Level: Second
- Dimensions: 13 x 13
Kitchen
- Features: Built-in Features, Eat-in Kitchen, Kitchen Island, Stone Counters, Walk-In Pantry
- Level: First
- Dimensions: 15 x 18
Living room
- Features: Fireplace
- Level: First
- Dimensions: 16 x 15
Heating
- Central, Natural Gas
Cooling
- Central Air
Appliances
- Included: Some Gas Appliances, Dishwasher, Electric Oven, Gas Cooktop, Disposal, Microwave, Plumbed For Gas, Tankless Water Heater
Features
- Built-in Features, Decorative/Designer Lighting Fixtures, High Speed Internet, Open Floorplan, Other, Pantry, Cable TV, Walk-In Closet(s)
- Flooring: Carpet, Luxury Vinyl Plank
- Has basement: No
- Has fireplace: No
Interior area
- Total interior livable area: 2,176 sqft
Property
Parking
- Total spaces: 2
- Parking features: Door-Single, Garage Faces Front
- Attached garage spaces: 2
Features
- Levels: Two
- Stories: 2
- Pool features: None
- Fencing: Wood
Lot
- Size: 4,617 sqft
- Dimensions: 40 x 115
- Features: Landscaped, Sprinkler System
Details
- Parcel number: 999999
Construction
Type & style
- Home type: SingleFamily
- Architectural style: Traditional,Detached
- Property subtype: Single Family Residence
Materials
- Brick, Fiber Cement, Rock, Stone
- Foundation: Slab
- Roof: Composition
Condition
- New construction: Yes
- Year built: 2024
Utilities & green energy
- Utilities for property: Municipal Utilities, Sewer Available, Water Available, Cable Available
Green energy
- Energy efficient items: Appliances, Doors, Insulation, Rain/Freeze Sensors, Thermostat, Windows
- Water conservation: Low-Flow Fixtures
Community & neighborhood
Security
- Security features: Prewired, Security System, Carbon Monoxide Detector(s), Fire Alarm, Smoke Detector(s)
Community
- Community features: Curbs, Sidewalks
Location
- Region: Justin
- Subdivision: Wildflower
HOA & financial
HOA
- Has HOA: Yes
- HOA fee: $800 annually
- Services included: All Facilities, Association Management, Maintenance Grounds
- Association name: Communities MGMT, Inc
- Association phone: 972-612-2303
Other
Other facts
- Listing terms: Cash,Conventional,FHA,VA Loan
Price history
| Date | Event | Price |
|---|---|---|
| 8/2/2025 | Listing removed | $2,650$1/sqft |
Source: Zillow Rentals | ||
| 8/1/2025 | Price change | $2,650+2.1%$1/sqft |
Source: Zillow Rentals | ||
| 7/31/2025 | Price change | $2,595-2.1%$1/sqft |
Source: Zillow Rentals | ||
| 7/3/2025 | Price change | $2,650-10.2%$1/sqft |
Source: Zillow Rentals | ||
| 6/13/2025 | Listed for rent | $2,950$1/sqft |
Source: Zillow Rentals | ||
Public tax history
| Year | Property taxes | Tax assessment |
|---|---|---|
| 2025 | $4,370 | $192,525 |
Find assessor info on the county website
Neighborhood: 76247
Nearby schools
GreatSchools rating
- 5/10Clara Love Elementary SchoolGrades: PK-5Distance: 1 mi
- 4/10Chisholm Trail Middle SchoolGrades: 6-8Distance: 8.4 mi
- 6/10Northwest High SchoolGrades: 9-12Distance: 2 mi
Schools provided by the listing agent
- Elementary: Clara Love
- Middle: Chisholmtr
- High: Northwest
- District: Northwest ISD
Source: NTREIS. This data may not be complete. We recommend contacting the local school district to confirm school assignments for this home.
Get a cash offer in 3 minutes
Find out how much your home could sell for in as little as 3 minutes with a no-obligation cash offer.
Estimated market value
$349,300
Get a cash offer in 3 minutes
Find out how much your home could sell for in as little as 3 minutes with a no-obligation cash offer.
Estimated market value
$349,300



