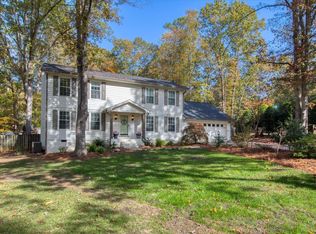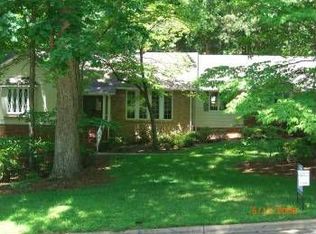Ranch w/ 2 Car Gar, Flat Lot, Great Cary Location, No HOA dues * Backs to MacGregor Downs * Lg Custom Screened-In Porch * Workshop Comes in Handy for All of Your Projects * Kitchen Renovation with Granite Countertops & New Cabinets, 3 Lg Beds w/ Walk-In Closets - 8 Closets in All & Pull Down Attic - Shelving on 3 walls in Garage - 4th Bed being used as Ofc with Built-in Desk and Shelving - can easily be converted back to BR if desired, New Roof in 2016 - See Attached Docs for more Features/Improvements
This property is off market, which means it's not currently listed for sale or rent on Zillow. This may be different from what's available on other websites or public sources.

