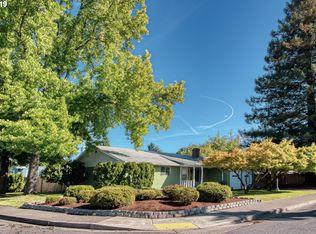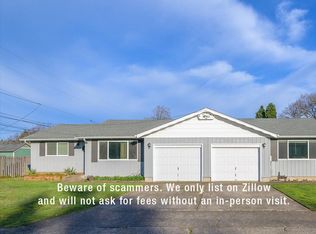Conveniently located 3 bedroom, 2 bath home with easy care laminate flooring downstairs. Spacious living room w/ cozy pellet stove. Kitchen has stainless steel appliances & updated flooring. Home has 2 bedrooms downstairs, master is upstairs w/ walk in closet. Full bathroom upstairs. Bonus area upstairs would make a great office/play room. Spacious backyard w/ fruit trees, firepit, gazebo & beautiful covered deck for outside living!
This property is off market, which means it's not currently listed for sale or rent on Zillow. This may be different from what's available on other websites or public sources.

