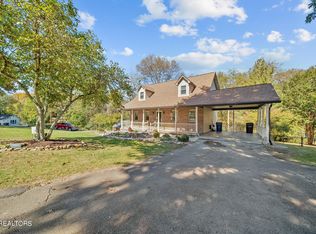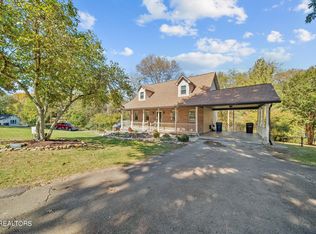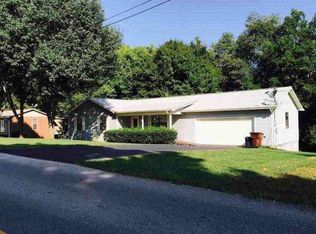Meticulously maintained 3BR/3BA basement ranch home located near the center of Jefferson City but with a pleasing rural feel. Main living area has vaulted ceilings, an open floor plan and lots of light. 3 bedrooms and 2 full baths are on the main level including a Master bedroom with its own balcony. Downstairs you'll find a recently renovated, spacious apartment with a 3rd full bath and a full kitchen that includes a brand new dishwasher. B-Dry system has been installed downstairs and its warranty transfers with the house to the new owner. Apartment has an exterior entry/exit to the lovely back yard and apartment can also be accessed through an interior stairwell. New metal roof with 25 year warranty and new gutters were installed in 2015.
This property is off market, which means it's not currently listed for sale or rent on Zillow. This may be different from what's available on other websites or public sources.



