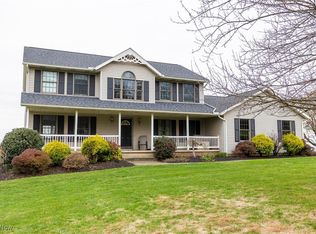Sold for $330,000 on 03/10/25
$330,000
1436 Harrison Rd, Shreve, OH 44676
3beds
2,332sqft
Single Family Residence
Built in 1959
2.16 Acres Lot
$331,600 Zestimate®
$142/sqft
$1,385 Estimated rent
Home value
$331,600
$302,000 - $361,000
$1,385/mo
Zestimate® history
Loading...
Owner options
Explore your selling options
What's special
AUCTION DATE WEDNESDAY, OCTOBER 30th, 2024 @ 6:00 PM. OPEN HOUSE TUESDAY, OCTOBER 22nd, 2024 from 4:00-6:00 PM. Conveniently located on the Wayne /Holmes County line this property has lots to offer. Starting with the paved drive that leads to the well maintained 3 bed 1bath ranch home offering a large added family room with a hearth for a wood burner or a gas fireplace, great for gatherings. A first-floor laundry & mudroom area with sink and shower, eat-in kitchen, large bath with tub and walk-in shower, open basement, large covered patio, Generac standby generator, reverse osmosis system, updated gas furnace and water heater. The +/- 64’x36’ shop adds numerous possibilities, whether you’re a mechanic, looking for good heated storage or a place for a home-based business, this checks all the boxes. All located on +/- 2.15 ac. with a great view!. Triway LSD, Wayne County APN # 30-00573.000., Current real estate taxes are approx. Successful bidder shall make a 10% non-refundable down payment day of
auction and balance due at closing in approximately 45 days. Property sells “As Is”. Any desired
inspections need to be made by buyer prior to bidding. Announcement’s day of sale take
precedence over all former advertising. Arrange your financing and come prepared to buy, as
real estate continues to be a solid investment. Also selling, some personal property following the real estate.
Zillow last checked: 8 hours ago
Listing updated: March 13, 2025 at 07:51am
Listing Provided by:
Nicholas J DeFelice 330-264-4242msanders@gant-realty.com,
Donald K. Gant Realty
Bought with:
Nicholas J DeFelice, 2008002413
Donald K. Gant Realty
Source: MLS Now,MLS#: 5074875 Originating MLS: Wayne Holmes Association of REALTORS
Originating MLS: Wayne Holmes Association of REALTORS
Facts & features
Interior
Bedrooms & bathrooms
- Bedrooms: 3
- Bathrooms: 1
- Full bathrooms: 1
- Main level bathrooms: 1
- Main level bedrooms: 3
Heating
- Forced Air, Gas
Cooling
- Central Air
Features
- Basement: Unfinished
- Number of fireplaces: 1
Interior area
- Total structure area: 2,332
- Total interior livable area: 2,332 sqft
- Finished area above ground: 2,332
Property
Parking
- Total spaces: 2
- Parking features: Driveway, Detached, Garage
- Garage spaces: 2
Features
- Levels: One
- Stories: 1
Lot
- Size: 2.15 Acres
Details
- Parcel number: 3000573.000
- Special conditions: Auction
Construction
Type & style
- Home type: SingleFamily
- Architectural style: Ranch
- Property subtype: Single Family Residence
Materials
- Vinyl Siding
- Roof: Asphalt
Condition
- Year built: 1959
Utilities & green energy
- Sewer: Septic Tank
- Water: Well
Community & neighborhood
Location
- Region: Shreve
Price history
| Date | Event | Price |
|---|---|---|
| 3/10/2025 | Sold | $330,000$142/sqft |
Source: | ||
Public tax history
| Year | Property taxes | Tax assessment |
|---|---|---|
| 2024 | $2,588 -0.7% | $84,540 |
| 2023 | $2,607 +21.3% | $84,540 +28.9% |
| 2022 | $2,148 -0.2% | $65,590 |
Find assessor info on the county website
Neighborhood: 44676
Nearby schools
GreatSchools rating
- 8/10Wooster Twp Elementary SchoolGrades: PK-5Distance: 7.1 mi
- 6/10Triway Junior High SchoolGrades: 6-8Distance: 6.7 mi
- 6/10Triway High SchoolGrades: 9-12Distance: 6.7 mi
Schools provided by the listing agent
- District: Triway LSD - 8509
Source: MLS Now. This data may not be complete. We recommend contacting the local school district to confirm school assignments for this home.

Get pre-qualified for a loan
At Zillow Home Loans, we can pre-qualify you in as little as 5 minutes with no impact to your credit score.An equal housing lender. NMLS #10287.
