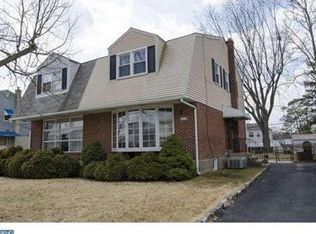Sold for $370,000
$370,000
1436 Greenway Rd, Swarthmore, PA 19081
3beds
1,624sqft
Single Family Residence
Built in 1956
4,356 Square Feet Lot
$406,700 Zestimate®
$228/sqft
$2,427 Estimated rent
Home value
$406,700
$386,000 - $427,000
$2,427/mo
Zestimate® history
Loading...
Owner options
Explore your selling options
What's special
Welcome to your dream home at 1436 Greenway Road in the picturesque Swarthmorewood neighborhood, nestled within the Ridley School District. This meticulously maintained and thoughtfully upgraded 3-bedroom, 2-full bathroom abode awaits its next fortunate owner. Step inside to discover the allure of beautifully refinished hardwood floors, setting the stage for elegance and comfort throughout. The heart of this home is its modern kitchen, boasting a breakfast bar, new cabinetry, quartz countertops, and stainless steel appliances—a haven for culinary enthusiasts and entertainers alike. Enjoy the convenience of the gorgeous full bathroom on the first floor, featuring a sleek shower stall. Upstairs, three traditional bedrooms await, each adorned with the same captivating hardwood floors, accompanied by another full bath with the traditional tub/shower combo . Embrace the charm of 18 new vinyl windows and 3 new exterior doors, flooding the home with natural light while enhancing energy efficiency. Recessed lighting and ceiling fans add a touch of contemporary elegance to every space. Downstairs, the fully finished basement beckons with a spacious recreation area, a private flex room perfect for a 4th bedroom or home office, and a utility room housing a new washer and dryer, new gas hot air heating and ice-cold central air—ensuring comfort year-round. A tankless water heater further boosts energy efficiency, while a French drain system and sump pump guarantee a dry basement, complemented by an outside exit to the rear yard. Outside, enjoy ample space in both the front and rear yards, complete with a shared driveway for added convenience. Don't miss your chance to call 1436 Greenway Road home—schedule your showing today and make your real estate dreams a reality!
Zillow last checked: 8 hours ago
Listing updated: May 02, 2024 at 02:11am
Listed by:
Al Perry 610-842-4635,
Century 21 Advantage Gold-South Philadelphia
Bought with:
Deneen Sweeney, RS-0023053
Keller Williams Real Estate - West Chester
Casey Daneker, RS337312
Keller Williams Real Estate - West Chester
Source: Bright MLS,MLS#: PADE2063400
Facts & features
Interior
Bedrooms & bathrooms
- Bedrooms: 3
- Bathrooms: 2
- Full bathrooms: 2
- Main level bathrooms: 1
Basement
- Description: Percent Finished: 100.0
- Area: 400
Heating
- Forced Air, Natural Gas
Cooling
- Central Air, Electric
Appliances
- Included: Dishwasher, Disposal, Dryer, Microwave, Oven/Range - Gas, Range Hood, Refrigerator, Stainless Steel Appliance(s), Washer, Tankless Water Heater
- Laundry: In Basement, Lower Level
Features
- Attic, Ceiling Fan(s), Dining Area, Open Floorplan
- Flooring: Hardwood, Ceramic Tile
- Doors: Insulated
- Windows: Energy Efficient, Replacement, Vinyl Clad
- Basement: Finished,Rear Entrance
- Has fireplace: No
Interior area
- Total structure area: 1,624
- Total interior livable area: 1,624 sqft
- Finished area above ground: 1,224
- Finished area below ground: 400
Property
Parking
- Total spaces: 2
- Parking features: Driveway, On Street
- Uncovered spaces: 2
Accessibility
- Accessibility features: None
Features
- Levels: Two
- Stories: 2
- Exterior features: Lighting, Sidewalks, Street Lights
- Pool features: None
- Fencing: Chain Link
Lot
- Size: 4,356 sqft
- Dimensions: 34.00 x 111.21
Details
- Additional structures: Above Grade, Below Grade
- Parcel number: 38020109400
- Zoning: RES
- Special conditions: Standard
Construction
Type & style
- Home type: SingleFamily
- Architectural style: Traditional
- Property subtype: Single Family Residence
- Attached to another structure: Yes
Materials
- Frame, Masonry
- Foundation: Concrete Perimeter
Condition
- Excellent
- New construction: No
- Year built: 1956
Utilities & green energy
- Electric: 100 Amp Service, Circuit Breakers
- Sewer: Public Sewer
- Water: Public
Community & neighborhood
Location
- Region: Swarthmore
- Subdivision: Swarthmorewood
- Municipality: RIDLEY TWP
Other
Other facts
- Listing agreement: Exclusive Right To Sell
- Listing terms: Cash,Conventional,FHA,PHFA,VA Loan
- Ownership: Fee Simple
Price history
| Date | Event | Price |
|---|---|---|
| 5/1/2024 | Sold | $370,000+2.8%$228/sqft |
Source: | ||
| 4/30/2024 | Pending sale | $359,900$222/sqft |
Source: | ||
| 3/20/2024 | Contingent | $359,900$222/sqft |
Source: | ||
| 3/17/2024 | Listed for sale | $359,900+227.2%$222/sqft |
Source: | ||
| 6/7/2023 | Sold | $110,000$68/sqft |
Source: Public Record Report a problem | ||
Public tax history
| Year | Property taxes | Tax assessment |
|---|---|---|
| 2025 | $6,652 +2.1% | $187,670 |
| 2024 | $6,516 +4.5% | $187,670 |
| 2023 | $6,233 +3.3% | $187,670 |
Find assessor info on the county website
Neighborhood: 19081
Nearby schools
GreatSchools rating
- 4/10Grace Park El SchoolGrades: K-5Distance: 0.3 mi
- 5/10Ridley Middle SchoolGrades: 6-8Distance: 1.2 mi
- 7/10Ridley High SchoolGrades: 9-12Distance: 0.8 mi
Schools provided by the listing agent
- District: Ridley
Source: Bright MLS. This data may not be complete. We recommend contacting the local school district to confirm school assignments for this home.
Get a cash offer in 3 minutes
Find out how much your home could sell for in as little as 3 minutes with a no-obligation cash offer.
Estimated market value$406,700
Get a cash offer in 3 minutes
Find out how much your home could sell for in as little as 3 minutes with a no-obligation cash offer.
Estimated market value
$406,700
