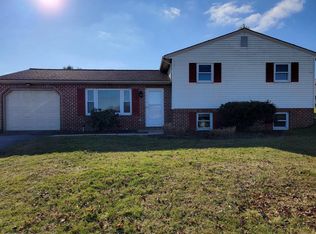One story living with a surprise. Scenic view to rear, large rear yard, easy access to Rt 222, 30 and 283, easy access to turnpike, walk out basement with dry bar, set up for future wood or coal stove. And the surprise--a barn! The barn is HUGE -- 32 by 24 with an oversized door. Barn has electric(220 in barn) and water. What can you do with this barn?
This property is off market, which means it's not currently listed for sale or rent on Zillow. This may be different from what's available on other websites or public sources.
