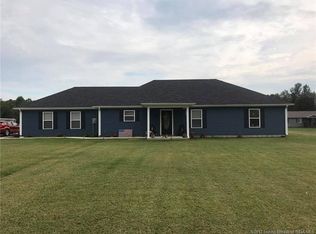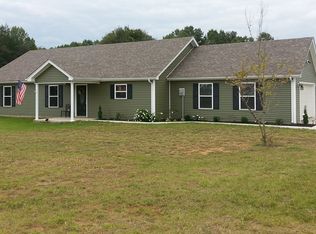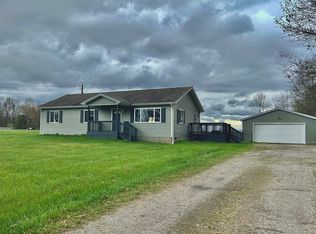Beautiful home with open floor plan and vaulted ceiling. Living rm, kitchen and dining are all open for family gatherings. Kitchen has island and stainless steel appliances. 3 bdrms. 2 full baths. Covered front porch. Back patio. 2 car attached garage. 2 acres. Must see!!
This property is off market, which means it's not currently listed for sale or rent on Zillow. This may be different from what's available on other websites or public sources.



