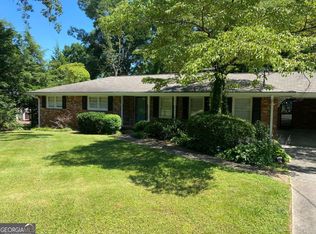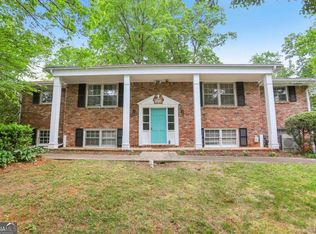Closed
$685,000
1436 Diamond Head Dr, Decatur, GA 30033
4beds
2,579sqft
Single Family Residence
Built in 1963
0.4 Acres Lot
$675,200 Zestimate®
$266/sqft
$3,450 Estimated rent
Home value
$675,200
$621,000 - $736,000
$3,450/mo
Zestimate® history
Loading...
Owner options
Explore your selling options
What's special
Stylish & Spacious Renovated 4BR/3BA with Dual Sunrooms, Modern Upgrades & Prime Location! This beautifully updated 4-bedroom, 3-bath home blends modern comfort with timeless charm, offering generous living spaces and thoughtful design throughout. Ideal for entertaining or everyday living, the home features two inviting sunrooms-one on the main level that opens to an expansive deck, and a second off the basement, perfect as a gym, media room, or private retreat. The stunning kitchen boasts granite countertops, a large walk-in pantry, and a cozy eat-in nook, all flowing seamlessly into the family room with a fireplace. A formal dining room, oversized living room, and a spacious den with bonus room provide versatile spaces for work, play, or relaxation. Recent updates include a beautifully renovated downstairs bathroom, fresh interior paint, new light fixtures and hardware, and smart home features like a smart thermostat and whole-house water filtration system. Major mechanicals have been upgraded too, with a tankless water heater (2022) and HVAC system (2023) for year-round comfort and efficiency. A two-car side-entry garage offers convenience and ample storage. The large backyard is perfect for outdoor entertaining or peaceful unwinding. Located just minutes from Emory, I-85, Buckhead, shopping, dining, and parks-this is the perfect blend of style, space, and location. Don't miss this move-in-ready gem-schedule your private showing today!
Zillow last checked: 8 hours ago
Listing updated: June 24, 2025 at 07:22am
Listed by:
Christy Smith 678-848-9656,
Keller Williams Realty Consultants
Bought with:
Sara Mosser, 333768
Keller Williams Realty
Source: GAMLS,MLS#: 10518565
Facts & features
Interior
Bedrooms & bathrooms
- Bedrooms: 4
- Bathrooms: 3
- Full bathrooms: 3
Dining room
- Features: Separate Room
Heating
- Central
Cooling
- Central Air
Appliances
- Included: Dishwasher, Disposal, Microwave, Oven/Range (Combo), Refrigerator, Tankless Water Heater
- Laundry: In Basement
Features
- Roommate Plan
- Flooring: Hardwood
- Basement: Bath Finished,Daylight,Exterior Entry,Finished
- Number of fireplaces: 1
Interior area
- Total structure area: 2,579
- Total interior livable area: 2,579 sqft
- Finished area above ground: 2,579
- Finished area below ground: 0
Property
Parking
- Parking features: Garage
- Has garage: Yes
Features
- Levels: Multi/Split
Lot
- Size: 0.40 Acres
- Features: Level, Open Lot, Private
Details
- Parcel number: 18 147 06 024
Construction
Type & style
- Home type: SingleFamily
- Architectural style: Traditional
- Property subtype: Single Family Residence
Materials
- Brick
- Roof: Composition
Condition
- Resale
- New construction: No
- Year built: 1963
Utilities & green energy
- Sewer: Public Sewer
- Water: Public
- Utilities for property: Cable Available, Electricity Available, High Speed Internet, Natural Gas Available, Phone Available
Community & neighborhood
Community
- Community features: None
Location
- Region: Decatur
- Subdivision: Diamond Head
Other
Other facts
- Listing agreement: Exclusive Right To Sell
Price history
| Date | Event | Price |
|---|---|---|
| 6/18/2025 | Sold | $685,000$266/sqft |
Source: | ||
| 5/22/2025 | Pending sale | $685,000$266/sqft |
Source: | ||
| 5/9/2025 | Listed for sale | $685,000-5.5%$266/sqft |
Source: | ||
| 5/9/2025 | Listing removed | $725,000$281/sqft |
Source: | ||
| 4/2/2025 | Listed for sale | $725,000+35.5%$281/sqft |
Source: | ||
Public tax history
| Year | Property taxes | Tax assessment |
|---|---|---|
| 2025 | $8,215 -0.2% | $273,600 +5.3% |
| 2024 | $8,228 +11.5% | $259,720 +5% |
| 2023 | $7,379 -3.5% | $247,360 +6.3% |
Find assessor info on the county website
Neighborhood: North Decatur
Nearby schools
GreatSchools rating
- 8/10Oak Grove Elementary SchoolGrades: PK-5Distance: 1.2 mi
- 5/10Henderson Middle SchoolGrades: 6-8Distance: 3.4 mi
- 7/10Lakeside High SchoolGrades: 9-12Distance: 1.6 mi
Schools provided by the listing agent
- Elementary: Oak Grove
- Middle: Henderson
- High: Lakeside
Source: GAMLS. This data may not be complete. We recommend contacting the local school district to confirm school assignments for this home.
Get a cash offer in 3 minutes
Find out how much your home could sell for in as little as 3 minutes with a no-obligation cash offer.
Estimated market value$675,200
Get a cash offer in 3 minutes
Find out how much your home could sell for in as little as 3 minutes with a no-obligation cash offer.
Estimated market value
$675,200

