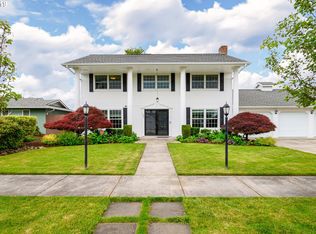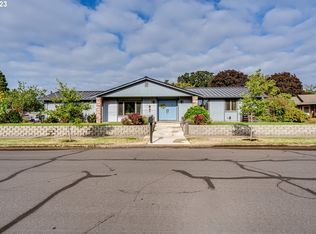Nicely situated home on corner lot with nice presentation & COUNTY TAXES!! Sunken Formal living with carpet, dining room with wood flooring opens to kitchen, dining eat area and family room with FP. Slider to back yard with lawn area and tool storage shed. Granite vanities in all bathrooms with Heated Tile Floors!! Clean and ready for new owners!
This property is off market, which means it's not currently listed for sale or rent on Zillow. This may be different from what's available on other websites or public sources.


