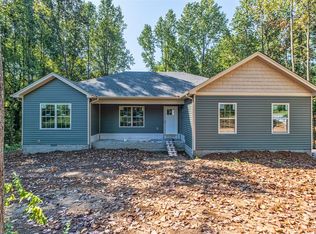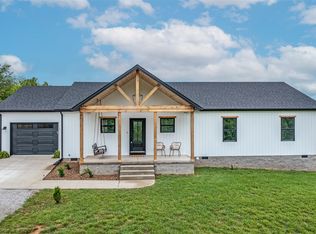Sold for $255,000
$255,000
1436 Cemetery Rd, Auburn, KY 42206
3beds
1,761sqft
Single Family Residence
Built in 1961
2.47 Acres Lot
$275,300 Zestimate®
$145/sqft
$1,416 Estimated rent
Home value
$275,300
Estimated sales range
Not available
$1,416/mo
Zestimate® history
Loading...
Owner options
Explore your selling options
What's special
Welcome to 1436 Cemetery Rd, a charming 3-bedroom, 2-bathroom home nestled on 2.47 +/- acres of wooded land in Auburn, KY. Spanning over 1,700 sq ft, this remodeled home is perfect for those seeking a blend of comfort and privacy in a natural setting. Perched on a knoll, the property commands a scenic view of the area, offering a wonderful blend of elevation and natural beauty. The large lot includes both open spaces and woods, ideal for enjoying nature and local wildlife. The interior features refinished hardwood flooring and new carpet, creating a warm, inviting atmosphere. The updated kitchen is well-equipped for home cooking, and the living areas provide ample space for relaxation and entertainment. A standout feature is the large detached shop with finished office space. This versatile addition is perfect for a man cave, garage, or extra storage. Whether you're a hobbyist, need a dedicated workspace, or simply want more storage, this space meets a variety of needs. Located conveniently near Bowling Green, Franklin, and Russellville, the home offers the serenity of country living with easy access to city amenities. 1436 Cemetery Rd isn't just a house—it's a comfortable home with the added bonus of a private workshop and office, set in a serene, wooded environment. It's an ideal choice for anyone looking for a peaceful retreat with practical amenities.
Zillow last checked: 8 hours ago
Listing updated: April 17, 2025 at 10:52pm
Listed by:
Caleb Bruner 270-893-2362,
Haley Auctions and Realty,
Adam R Haley 270-772-0528,
Haley Auctions and Realty
Bought with:
Megan B Uvanni, 216188
Keller Williams First Choice R
Source: RASK,MLS#: RA20235646
Facts & features
Interior
Bedrooms & bathrooms
- Bedrooms: 3
- Bathrooms: 2
- Full bathrooms: 2
- Main level bathrooms: 2
- Main level bedrooms: 3
Primary bedroom
- Level: Main
- Area: 165
- Dimensions: 15 x 11
Bedroom 2
- Level: Main
- Area: 126.5
- Dimensions: 11.5 x 11
Bedroom 3
- Level: Main
- Area: 161.88
- Dimensions: 15.42 x 10.5
Primary bathroom
- Level: Main
- Area: 131.25
- Dimensions: 15 x 8.75
Bathroom
- Features: Tub/Shower Combo
Family room
- Level: Main
- Area: 245.19
- Dimensions: 16.17 x 15.17
Kitchen
- Features: Solid Surface Counter Top
- Level: Main
- Area: 240
- Dimensions: 20 x 12
Living room
- Level: Main
- Area: 216
- Dimensions: 18 x 12
Heating
- Central, Electric
Cooling
- Central Air
Appliances
- Included: Dishwasher, Microwave, Electric Range, Refrigerator, Electric Water Heater
- Laundry: Laundry Room
Features
- Ceiling Fan(s), Closet Light(s), Walk-In Closet(s), Walls (Dry Wall), Eat-in Kitchen, Kitchen/Dining Combo
- Flooring: Carpet, Hardwood, Vinyl
- Windows: Replacement Windows, Storm Window(s), Wood Frames
- Basement: None,Crawl Space
- Number of fireplaces: 2
- Fireplace features: 2, Decorative, No Working
Interior area
- Total structure area: 1,761
- Total interior livable area: 1,761 sqft
Property
Parking
- Total spaces: 2
- Parking features: Detached
- Garage spaces: 2
Accessibility
- Accessibility features: None
Features
- Patio & porch: Covered Front Porch, Deck, Patio
- Exterior features: Brick Walks, Lighting, Landscaping, Trees
- Fencing: None
- Body of water: None
Lot
- Size: 2.47 Acres
- Features: Trees, Wooded, Out of City Limits
Details
- Parcel number: 123000000902
Construction
Type & style
- Home type: SingleFamily
- Architectural style: Traditional
- Property subtype: Single Family Residence
Materials
- Vinyl Siding
- Foundation: Block
- Roof: Shingle
Condition
- New Construction
- New construction: No
- Year built: 1961
Utilities & green energy
- Sewer: Septic System
- Water: County
Community & neighborhood
Security
- Security features: Smoke Detector(s)
Location
- Region: Auburn
- Subdivision: N/A
HOA & financial
HOA
- Amenities included: None
Other
Other facts
- Price range: $265K - $255K
- Road surface type: Gravel
Price history
| Date | Event | Price |
|---|---|---|
| 4/18/2024 | Sold | $255,000-3.8%$145/sqft |
Source: | ||
| 3/18/2024 | Pending sale | $265,000$150/sqft |
Source: | ||
| 3/8/2024 | Price change | $265,000-3.6%$150/sqft |
Source: | ||
| 12/13/2023 | Listed for sale | $275,000+197.3%$156/sqft |
Source: | ||
| 11/22/2022 | Sold | $92,500+9%$53/sqft |
Source: MHCBOR #113683 Report a problem | ||
Public tax history
| Year | Property taxes | Tax assessment |
|---|---|---|
| 2022 | $924 -0.3% | $104,000 |
| 2021 | $927 -1.5% | $104,000 |
| 2020 | $941 +0.3% | $104,000 |
Find assessor info on the county website
Neighborhood: 42206
Nearby schools
GreatSchools rating
- 8/10Auburn Elementary SchoolGrades: PK-8Distance: 1.4 mi
- 9/10Logan County High SchoolGrades: 9-12Distance: 6.5 mi
Schools provided by the listing agent
- Elementary: Auburn
- Middle: Auburn
- High: Logan County
Source: RASK. This data may not be complete. We recommend contacting the local school district to confirm school assignments for this home.

Get pre-qualified for a loan
At Zillow Home Loans, we can pre-qualify you in as little as 5 minutes with no impact to your credit score.An equal housing lender. NMLS #10287.

