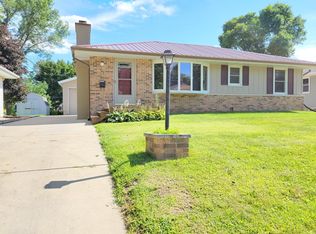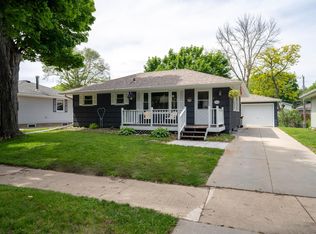Closed
$300,000
1436 Cascade St NW, Rochester, MN 55901
3beds
1,776sqft
Single Family Residence
Built in 1958
7,840.8 Square Feet Lot
$306,000 Zestimate®
$169/sqft
$2,705 Estimated rent
Home value
$306,000
$282,000 - $334,000
$2,705/mo
Zestimate® history
Loading...
Owner options
Explore your selling options
What's special
This well-maintained 3-bedroom, 2-bathroom ranch-style home in the desirable John Adams neighborhood blends timeless charm with modern updates. Upstairs, enjoy oak cabinets, gleaming hardwood floors, ceiling fans, and a large picture window flooding the space with light. The finished basement boasts a spacious family room with new laminate flooring, a 3/4 bath with a tiled shower, and a newly finished 11x10 room ideal for an office or extra bedroom. Outside, a tranquil yard with a deck, greenhouse, shed, and fenced garden awaits, enhanced by recent landscaping. The oversized garage includes a project bench and storage. Key updates feature new roofs (2022), a sump pump (2019), appliances (2017), and a radon mitigation system (2016).
Zillow last checked: 8 hours ago
Listing updated: July 21, 2025 at 08:15pm
Listed by:
Todd Renard 608-515-2548,
Harbor Realty & Management Group LLC
Bought with:
Kris and Arlyn Nelson
Edina Realty, Inc.
Source: NorthstarMLS as distributed by MLS GRID,MLS#: 6736803
Facts & features
Interior
Bedrooms & bathrooms
- Bedrooms: 3
- Bathrooms: 2
- Full bathrooms: 1
- 3/4 bathrooms: 1
Bedroom 1
- Level: Main
- Area: 230 Square Feet
- Dimensions: 11.5x20
Bedroom 2
- Level: Main
- Area: 97.75 Square Feet
- Dimensions: 8.5x11.5
Bedroom 3
- Level: Main
- Area: 86.25 Square Feet
- Dimensions: 7.5x11.5
Bathroom
- Level: Main
- Area: 52 Square Feet
- Dimensions: 6.5x8
Bathroom
- Level: Basement
- Area: 60 Square Feet
- Dimensions: 6x10
Bonus room
- Level: Basement
- Area: 115.5 Square Feet
- Dimensions: 10.5x11
Bonus room
- Level: Basement
- Area: 115.5 Square Feet
- Dimensions: 10.5x11
Bonus room
- Level: Basement
- Area: 104.5 Square Feet
- Dimensions: 9.5x11
Kitchen
- Level: Main
- Area: 115 Square Feet
- Dimensions: 10x11.5
Laundry
- Level: Basement
- Area: 148.5 Square Feet
- Dimensions: 13.5x11
Living room
- Level: Main
- Area: 230 Square Feet
- Dimensions: 11.5x20
Recreation room
- Level: Basement
- Area: 378 Square Feet
- Dimensions: 18x21
Heating
- Forced Air
Cooling
- Central Air
Appliances
- Included: Dishwasher, Gas Water Heater, Microwave, Range, Refrigerator, Washer, Water Softener Owned
Features
- Basement: Block,Finished,Sump Pump
- Has fireplace: No
Interior area
- Total structure area: 1,776
- Total interior livable area: 1,776 sqft
- Finished area above ground: 888
- Finished area below ground: 800
Property
Parking
- Total spaces: 2
- Parking features: Detached
- Garage spaces: 2
- Details: Garage Dimensions (24x24)
Accessibility
- Accessibility features: None
Features
- Levels: One
- Stories: 1
- Fencing: Partial,Privacy
Lot
- Size: 7,840 sqft
- Dimensions: 56 x 139
Details
- Foundation area: 888
- Parcel number: 742243007336
- Zoning description: Residential-Single Family
Construction
Type & style
- Home type: SingleFamily
- Property subtype: Single Family Residence
Materials
- Block, Steel Siding, Concrete, Steel
- Roof: Asphalt
Condition
- Age of Property: 67
- New construction: No
- Year built: 1958
Utilities & green energy
- Electric: 100 Amp Service
- Gas: Natural Gas
- Sewer: City Sewer/Connected
- Water: City Water/Connected
Community & neighborhood
Location
- Region: Rochester
- Subdivision: Elton Hills 1st Replat-Torrens
HOA & financial
HOA
- Has HOA: No
Price history
| Date | Event | Price |
|---|---|---|
| 7/21/2025 | Sold | $300,000-2.9%$169/sqft |
Source: | ||
| 7/6/2025 | Pending sale | $309,000$174/sqft |
Source: | ||
| 6/20/2025 | Listed for sale | $309,000+10.4%$174/sqft |
Source: | ||
| 5/16/2023 | Sold | $280,000$158/sqft |
Source: | ||
| 4/17/2023 | Pending sale | $280,000$158/sqft |
Source: | ||
Public tax history
| Year | Property taxes | Tax assessment |
|---|---|---|
| 2025 | $3,334 +13.3% | $245,600 +4.9% |
| 2024 | $2,942 | $234,100 +1.2% |
| 2023 | -- | $231,400 +5.6% |
Find assessor info on the county website
Neighborhood: Elton Hills
Nearby schools
GreatSchools rating
- 3/10Elton Hills Elementary SchoolGrades: PK-5Distance: 0.2 mi
- 5/10John Adams Middle SchoolGrades: 6-8Distance: 0.3 mi
- 5/10John Marshall Senior High SchoolGrades: 8-12Distance: 1.2 mi
Schools provided by the listing agent
- Elementary: Elton Hills
- Middle: John Adams
- High: John Marshall
Source: NorthstarMLS as distributed by MLS GRID. This data may not be complete. We recommend contacting the local school district to confirm school assignments for this home.
Get a cash offer in 3 minutes
Find out how much your home could sell for in as little as 3 minutes with a no-obligation cash offer.
Estimated market value$306,000
Get a cash offer in 3 minutes
Find out how much your home could sell for in as little as 3 minutes with a no-obligation cash offer.
Estimated market value
$306,000

