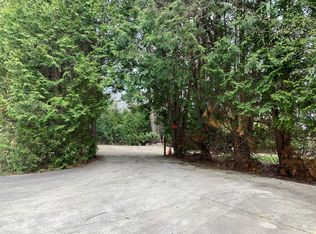Sold for $105,000
$105,000
1436 Blue Ridge Rd, Clarington, PA 15828
--beds
--baths
--sqft
MobileManufactured
Built in ----
0.46 Acres Lot
$105,600 Zestimate®
$--/sqft
$1,425 Estimated rent
Home value
$105,600
Estimated sales range
Not available
$1,425/mo
Zestimate® history
Loading...
Owner options
Explore your selling options
What's special
1436 Blue Ridge Rd, Clarington, PA 15828 is a mobile / manufactured home. This home last sold for $105,000 in November 2025.
The Zestimate for this house is $105,600. The Rent Zestimate for this home is $1,425/mo.
Price history
| Date | Event | Price |
|---|---|---|
| 11/18/2025 | Sold | $105,000 |
Source: Agent Provided Report a problem | ||
| 10/20/2025 | Pending sale | $105,000 |
Source: | ||
| 9/22/2025 | Price change | $105,000-4.5% |
Source: | ||
| 7/29/2025 | Price change | $110,000-4.3% |
Source: | ||
| 6/16/2025 | Price change | $115,000-4.2% |
Source: | ||
Public tax history
| Year | Property taxes | Tax assessment |
|---|---|---|
| 2025 | $798 +3.8% | $8,290 |
| 2024 | $769 +0.9% | $8,290 |
| 2023 | $762 +1% | $8,290 |
Find assessor info on the county website
Neighborhood: 15828
Nearby schools
GreatSchools rating
- 3/10East Forest El SchoolGrades: PK-6Distance: 7 mi
- 6/10East Forest Junior-Senior High SchoolGrades: 7-12Distance: 7 mi

