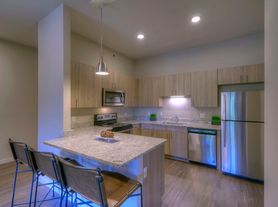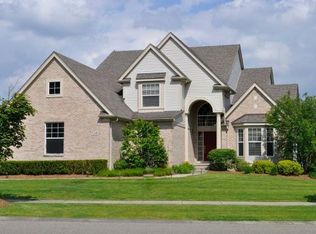FULLY FURNISHED!!
Discover comfort and convenience in this fully furnished & fully equipped luxury townhome in vibrant Milford! This elegant Ashton floor plan features an open kitchen with gourmet built-in stainless-steel appliances, beautiful light granite kitchen countertops, 42' cabinets and subway tile backsplash. Attached 2 Car Garage. Townes at Lakeview Community is low maintenance, including Landscaping & Snow Removal! A Gathering room with the extended Sunroom lets the sunshine in! Oversized Owner's Suite includes a large Walk In Closet & En Suite Bath and extended sitting area. 2 Additional Bedrooms, Guest Bath and 2nd Floor Laundry. Located just minutes from downtown's shops, restaurants, and entertainment, this turnkey rental is perfect for professionals, families, or anyone seeking a seamless transition. Conveniently located right off of 96 with quick access to anywhere you need to go. Tenant pays utilities. Small, well-behaved dogs are welcome, with owner approval and premium. No smoking allowed in the townhome, or garage. Tours available by appointment only (qualification required). Request application link
12-36 months
No smoking
Well-behaved small dogs may be okay (owner will approve; premium will apply)
Townhouse for rent
Accepts Zillow applications
$4,000/mo
1436 Arcadia Dr, Milford, MI 48381
3beds
2,097sqft
Price may not include required fees and charges.
Townhouse
Available now
Small dogs OK
Central air
In unit laundry
Attached garage parking
Forced air
What's special
Extended sitting areaLarge walk in closetEn suite bathGuest bathOpen kitchenGourmet built-in stainless-steel appliancesSubway tile backsplash
- 30 days |
- -- |
- -- |
Travel times
Facts & features
Interior
Bedrooms & bathrooms
- Bedrooms: 3
- Bathrooms: 3
- Full bathrooms: 2
- 1/2 bathrooms: 1
Heating
- Forced Air
Cooling
- Central Air
Appliances
- Included: Dishwasher, Dryer, Microwave, Oven, Refrigerator, Washer
- Laundry: In Unit
Features
- Walk In Closet
- Flooring: Carpet, Hardwood, Tile
- Furnished: Yes
Interior area
- Total interior livable area: 2,097 sqft
Property
Parking
- Parking features: Attached
- Has attached garage: Yes
- Details: Contact manager
Features
- Exterior features: (At owner discretion) for a premium, Heating system: Forced Air, Walk In Closet
Details
- Parcel number: 1633402003
Construction
Type & style
- Home type: Townhouse
- Property subtype: Townhouse
Building
Management
- Pets allowed: Yes
Community & HOA
Location
- Region: Milford
Financial & listing details
- Lease term: 1 Year
Price history
| Date | Event | Price |
|---|---|---|
| 9/25/2025 | Listed for rent | $4,000$2/sqft |
Source: Zillow Rentals | ||
| 4/29/2024 | Sold | $465,440-1.2%$222/sqft |
Source: | ||
| 1/30/2024 | Pending sale | $470,990+0.1%$225/sqft |
Source: | ||
| 1/24/2024 | Price change | $470,690-0.1%$224/sqft |
Source: | ||
| 1/23/2024 | Price change | $470,990+0.7%$225/sqft |
Source: | ||

