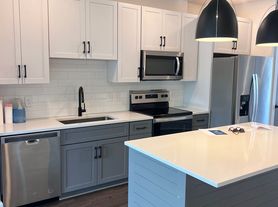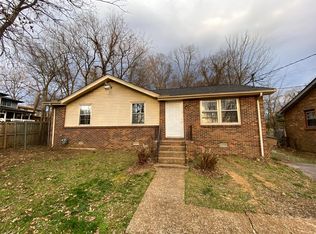1436 Ann Street
Nashville, TN 37216
East Nashville
Rent: $2,995 per month | (12-month lease for approved applicant)
Like new 3-bedroom, 2.5-bath home with a 1-car garage! This thoughtfully designed property offers an open floor plan, a gourmet kitchen, and a spacious primary suite featuring a spa-inspired bath and walk-in closet in addition to a fenced-in yard!
Renter's Insurance required.
This property allows up to two pets. Monthly pet rent is $25 per pet. Current vaccination records are required. We do have the following breed restrictions (including mixed breeds):
Chow, Pit Bull, Rottweiler, Doberman Pinscher, American Bulldog, German Shepherd
Security Deposit: $2,995 Security deposit is based upon credit and rental background check. If you are not approved credit-wise, but still eligible to rent, the security deposit may increase accordingly.
APPLY:
Our application process takes roughly 48 to 72 business hours. We perform a credit check, criminal background check, and rental history review.
Application Fee: $100 per applicant
Screening Fee: $32 per applicant
Move-In Fee: $100, due upon move-in
Required Documents: Copy of driver's licenses for all occupants over the age of 18 and one full month of income verification.
DISCLAIMER:
The information herein was obtained from sources considered reliable. Catapult Real Estate cannot be responsible, however, for errors or omissions.
House for rent
$2,995/mo
1436 Ann St, Nashville, TN 37216
3beds
1,903sqft
Price may not include required fees and charges.
Single family residence
Available Fri Dec 5 2025
Cats, dogs OK
Air conditioner, ceiling fan
Hookups laundry
Garage parking
Fireplace
What's special
Walk-in closetFenced-in yardOpen floor planGourmet kitchenSpacious primary suiteSpa-inspired bath
- 4 days |
- -- |
- -- |
Travel times
Looking to buy when your lease ends?
Consider a first-time homebuyer savings account designed to grow your down payment with up to a 6% match & a competitive APY.
Facts & features
Interior
Bedrooms & bathrooms
- Bedrooms: 3
- Bathrooms: 3
- Full bathrooms: 2
- 1/2 bathrooms: 1
Heating
- Fireplace
Cooling
- Air Conditioner, Ceiling Fan
Appliances
- Included: Dishwasher, Disposal, Microwave, Range, Refrigerator, WD Hookup
- Laundry: Hookups
Features
- Ceiling Fan(s), Double Vanity, WD Hookup, Walk In Closet, Walk-In Closet(s)
- Flooring: Hardwood, Tile
- Has fireplace: Yes
Interior area
- Total interior livable area: 1,903 sqft
Property
Parking
- Parking features: Garage
- Has garage: Yes
- Details: Contact manager
Features
- Exterior features: Courtyard, Kitchen island, Mirrors, Pet friendly, Walk In Closet
Details
- Parcel number: 072112G00200CO
Construction
Type & style
- Home type: SingleFamily
- Property subtype: Single Family Residence
Community & HOA
Community
- Security: Gated Community
Location
- Region: Nashville
Financial & listing details
- Lease term: Contact For Details
Price history
| Date | Event | Price |
|---|---|---|
| 11/12/2025 | Listed for rent | $2,995-3.2%$2/sqft |
Source: Zillow Rentals | ||
| 4/27/2023 | Listing removed | -- |
Source: Zillow Rentals | ||
| 4/7/2023 | Price change | $3,095-3.1%$2/sqft |
Source: Zillow Rentals | ||
| 3/1/2023 | Listed for rent | $3,195+14.3%$2/sqft |
Source: Zillow Rentals | ||
| 11/16/2021 | Listing removed | -- |
Source: Zillow Rental Manager | ||

