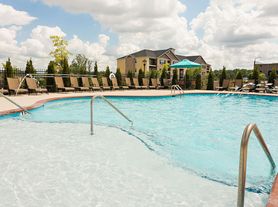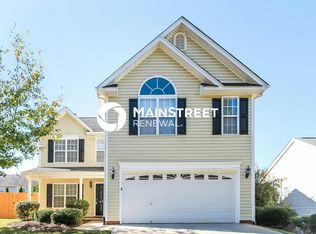Only ONE neighbor and a BACKYARD....Being a corner unit townhome, it gets amazing sunlight through the huge windows on the first floor in the back wall as well as side walls.
Newly constructed 3-bedroom, 2.5-bathroom townhouse in this highly sought-after neighborhood. You will be the first to live in this amazing house! This spacious townhome offers a perfect blend of modern design, comfort, secure and convenience. The Carson features 3 bedrooms, 2.5 bathrooms, 1,763 sq. ft. of living space, and a 1-car front-load garage. As you enter through the front door you're greeted by an open floorplan that leads you into an inviting living and dining room with the staircase on your left, then into the open-concept kitchen, living, and dining areas. The kitchen boasts shaker-style cabinets, granite countertops, and stainless steel appliances. The living and dining area is overlooked by the kitchen. Relax and unwind on your back patio. The Caron's second-floor hosts the primary bedroom, a loft, the laundry room, 2 additional bedrooms and a full bathroom. Indulge in the comfort of carpeted floors and spacious closets in every bedroom. The primary bedroom has its own attached bathroom, featuring a walk-in shower, a double-bowl vanity, and a spacious walk-in closet. Come inside and discover an open-concept floorplan with 9 foot ceilings that seamlessly connects the living, dining, and kitchen areas. The chef's kitchen is a true highlight, featuring a large island, sleek granite countertops, stainless steel appliances, and contemporary flush mount lighting. You'll love the durability and beauty of LVP flooring that extends throughout the entire main level. A convenient half-bath is also located on this floor.
Upstairs, you'll find your private retreat. The generously sized primary suite boasts a spa-like bathroom with quartz countertops and a huge walk-in shower. All three spacious bedrooms offer ample walk-in closet space, ensuring plenty of storage for everyone.
This townhouse also comes with the added convenience of an in-unit washer and dryer. Enjoy outdoor living on your private back patio, perfect for entertaining or simply relaxing. With easy-maintenance floors and abundant storage throughout, this home is designed for effortless living.
Key Features You'll Love:
* Community swimming POOL
* Additional Parking lots in community for guests and friends
* New Construction: You will be the first to enjoy this pristine home!
* Spacious 3 Bedrooms, 2.5 Bathrooms: Ideal for families or those needing extra space.
* A Loft on second floor
* Small room on first floor that can be used as an office or other item
* Open-Concept Living: Great room, kitchen, and dining flow seamlessly.
* Modern Kitchen: Large island, granite counters, stainless steel appliances.
* Luxurious Primary Suite: Featuring a huge walk-in shower and quartz counters.
* Abundant Storage: Walk-in closets in all bedrooms and plenty of additional space.
* Private Back Patio: Perfect for outdoor enjoyment.
* Washer & Dryer is in unit and Included.
* Single Car Garage & Driveway Parking: Ample space for two cars.
Community & Location Highlights:
This townhouse is situated in an extremely popular location, just minutes from a variety of restaurants, shopping centers, and coffee shops, with easy access to I-40 for convenient commuting.
As a resident, you'll have access to fantastic community amenities, including a sparkling community pool. The HOA covers exterior maintenance, snow removal, and yard maintenance, allowing you to enjoy a worry-free lifestyle
Renter pays all utilities. Application Fee $40/Adult.
12 month lease required
Photos may not be exact from property
1-year minimum
Townhouse for rent
$2,080/mo
1436 Amberview Ln, Kernersville, NC 27284
3beds
1,763sqft
Price may not include required fees and charges.
Townhouse
Available now
Cats, small dogs OK
Central air
In unit laundry
-- Parking
Forced air
What's special
A loftPrivate back patioCorner unit townhomeCarpeted floorsWalk-in showerOpen-concept kitchenOpen floorplan
- 23 days |
- -- |
- -- |
Travel times
Looking to buy when your lease ends?
With a 6% savings match, a first-time homebuyer savings account is designed to help you reach your down payment goals faster.
Offer exclusive to Foyer+; Terms apply. Details on landing page.
Facts & features
Interior
Bedrooms & bathrooms
- Bedrooms: 3
- Bathrooms: 3
- Full bathrooms: 2
- 1/2 bathrooms: 1
Heating
- Forced Air
Cooling
- Central Air
Appliances
- Included: Dishwasher, Dryer, Microwave, Oven, Refrigerator, Washer
- Laundry: In Unit
Features
- Walk In Closet
- Flooring: Carpet, Hardwood
Interior area
- Total interior livable area: 1,763 sqft
Property
Parking
- Details: Contact manager
Features
- Exterior features: Heating system: Forced Air, No Utilities included in rent, Walk In Closet
Details
- Parcel number: 6874470236
Construction
Type & style
- Home type: Townhouse
- Property subtype: Townhouse
Building
Management
- Pets allowed: Yes
Community & HOA
Location
- Region: Kernersville
Financial & listing details
- Lease term: 1 Year
Price history
| Date | Event | Price |
|---|---|---|
| 9/25/2025 | Sold | $283,000-2.1% |
Source: | ||
| 9/25/2025 | Listed for rent | $2,080$1/sqft |
Source: Zillow Rentals | ||
| 8/6/2025 | Pending sale | $289,000 |
Source: | ||
| 7/22/2025 | Price change | $289,000-5.6% |
Source: | ||
| 6/23/2025 | Pending sale | $306,190 |
Source: | ||

