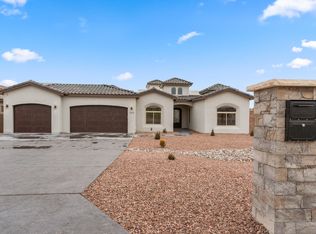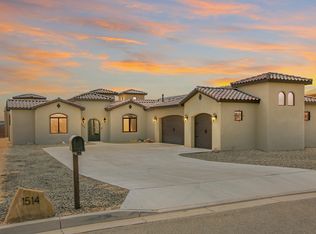Sold
Price Unknown
1436 20th Ave SE, Rio Rancho, NM 87124
4beds
3,232sqft
Single Family Residence
Built in 2012
1 Acres Lot
$965,800 Zestimate®
$--/sqft
$3,459 Estimated rent
Home value
$965,800
$908,000 - $1.03M
$3,459/mo
Zestimate® history
Loading...
Owner options
Explore your selling options
What's special
beautiful designer home by Eric Spurlac featuring a grand foyer with seating area, Brazilian granite in kitchen area, pot filler, sub zero refrigerator, arched hallways, accent lighting throughout, 8ft doorways and much more attention to detail throughout this entire home!
Zillow last checked: 8 hours ago
Listing updated: March 14, 2024 at 01:40pm
Listed by:
Eric Tony Pena,
Casa Montoya Realty,
Mario Eleazar Montoya 505-681-3125,
Casa Montoya Realty
Bought with:
Zachary Isaac Groves, REC20230138
Coldwell Banker Legacy
Source: SWMLS,MLS#: 1039087
Facts & features
Interior
Bedrooms & bathrooms
- Bedrooms: 4
- Bathrooms: 4
- Full bathrooms: 3
- 1/2 bathrooms: 1
Primary bedroom
- Description: Additional seating area 10x10
- Level: Main
- Area: 196
- Dimensions: Additional seating area 10x10
Kitchen
- Level: Main
- Area: 240
- Dimensions: 20 x 12
Living room
- Level: Main
- Area: 378
- Dimensions: 18 x 21
Heating
- Central, Forced Air
Cooling
- Multi Units, Refrigerated
Appliances
- Included: Built-In Gas Oven, Built-In Gas Range, Double Oven, Dishwasher, Microwave, Refrigerator, Range Hood
- Laundry: Gas Dryer Hookup, Washer Hookup, Dryer Hookup, ElectricDryer Hookup
Features
- Bathtub, Separate/Formal Dining Room, Dual Sinks, Entrance Foyer, Garden Tub/Roman Tub, High Ceilings, Home Office, In-Law Floorplan, Jack and Jill Bath, Kitchen Island, Main Level Primary, Pantry, Skylights, Soaking Tub, Separate Shower, Walk-In Closet(s)
- Flooring: Carpet, Tile
- Windows: Double Pane Windows, Insulated Windows, Skylight(s)
- Has basement: No
- Number of fireplaces: 3
- Fireplace features: Outside
Interior area
- Total structure area: 3,232
- Total interior livable area: 3,232 sqft
Property
Parking
- Total spaces: 3
- Parking features: Attached, Door-Multi, Finished Garage, Garage, Two Car Garage
- Attached garage spaces: 3
Features
- Levels: One
- Stories: 1
- Patio & porch: Covered, Patio
- Exterior features: Courtyard, Private Yard, Sprinkler/Irrigation
- Fencing: Wall
Lot
- Size: 1 Acres
- Features: Landscaped, Sprinkler System
Details
- Parcel number: 1011067077200
- Zoning description: R-1
Construction
Type & style
- Home type: SingleFamily
- Property subtype: Single Family Residence
Materials
- Frame, Stucco
Condition
- Resale
- New construction: No
- Year built: 2012
Details
- Builder name: Williams Designer Builders
Utilities & green energy
- Sewer: Public Sewer
- Water: Public
- Utilities for property: Electricity Connected, Natural Gas Available, Natural Gas Connected, Sewer Connected, Water Connected
Green energy
- Energy generation: None
Community & neighborhood
Security
- Security features: Security System, Smoke Detector(s)
Location
- Region: Rio Rancho
Other
Other facts
- Listing terms: Cash,Conventional,FHA,VA Loan
Price history
| Date | Event | Price |
|---|---|---|
| 2/16/2024 | Sold | -- |
Source: | ||
| 1/13/2024 | Pending sale | $899,000$278/sqft |
Source: | ||
| 8/31/2023 | Price change | $899,000-5.4%$278/sqft |
Source: | ||
| 8/12/2023 | Listed for sale | $950,000$294/sqft |
Source: | ||
Public tax history
| Year | Property taxes | Tax assessment |
|---|---|---|
| 2025 | $10,247 +60.7% | $293,650 +64.1% |
| 2024 | $6,375 +2.7% | $178,893 +3% |
| 2023 | $6,209 +2% | $173,683 +3% |
Find assessor info on the county website
Neighborhood: Rio Rancho Estates
Nearby schools
GreatSchools rating
- 6/10Joe Harris ElementaryGrades: K-5Distance: 0.5 mi
- 5/10Lincoln Middle SchoolGrades: 6-8Distance: 2.6 mi
- 7/10Rio Rancho High SchoolGrades: 9-12Distance: 3.5 mi
Get a cash offer in 3 minutes
Find out how much your home could sell for in as little as 3 minutes with a no-obligation cash offer.
Estimated market value$965,800
Get a cash offer in 3 minutes
Find out how much your home could sell for in as little as 3 minutes with a no-obligation cash offer.
Estimated market value
$965,800

