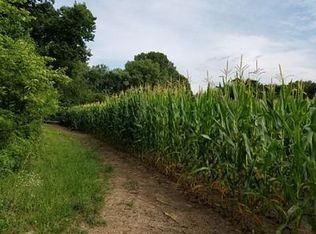House price includes 20 acres. Additional 58 acres available (including 38 acres high-yield, bottom ground cropland on Cross Creek, 20 acres wooded & pasture ground). Original log home built in 1986, remodeled w/expansion in 2010. Over 4500 sq. ft on 3 levels. Stunning entry w/log interior, open stairway, stone fireplace and balcony. Two walk out basement areas, overlooking Cross Creek. Small pond, 24x30 Morton bldg. Property includes 2 mature orchards, pecan, walnut, white oak & ash trees. Apple tree & mulberry trees throughout. Fenced horse pasture w/shelter & corral. Horse/walking trails, sand pit volleyball w/bonfire area, above ground pool. Large laundry room w/utility sink off mud room coming from attached garage. Pantry off kitchen large enough to hold extra refrigerator! Qualified buyers only.
This property is off market, which means it's not currently listed for sale or rent on Zillow. This may be different from what's available on other websites or public sources.
