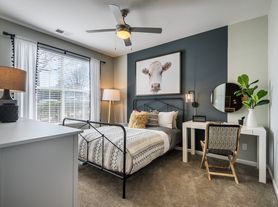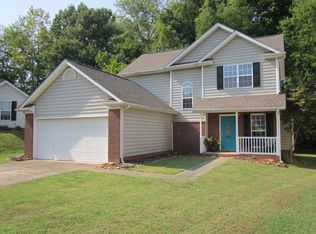Welcome home to this warm and inviting 2-bedroom, 2-bath condo with a dedicated office, ideally located in the beautiful Belle Vista communityjust steps from shops, restaurants, and the neighborhood pool. Nestled on the top (3rd) floor, this condo offers both privacy and peaceful surroundings, right in the heart of Ballantyne.
The open layout is filled with natural light and features wood flooring throughout the main living areas, updated lighting, and 2-inch blinds that add a polished touch. The kitchen is spacious and welcoming, with black and stainless steel appliances, plenty of counter space, and a layout that makes cooking or entertaining feel effortless.
The primary suite is a cozy retreat, offering plenty of room to relax and recharge. You'll love the large walk-in closet and the en-suite bath with a dual-sink vanityperfect for morning routines or winding down in the evening. The second bedroom is great for guests or a roommate, and the separate office provides a quiet space to work from home or pursue a hobby.
A full laundry room adds everyday convenience, and with approximately 1,500 square feet of living space, there's room to stretch out and feel at home. Built in 2004, this condo offers a blend of comfort, style, and unbeatable location.
Pets are negotiable. No smoking allowed.
Directions: I-485 to Johnston Rd, South on Johnston, (R) on Ballantyne Commons Pkwy, (L) on Durant Blvd. (Charleston Place), (R) on Costigan, Go through gate & turn (R) on Via Sorrento, then immediately (R) San Paolo, go to last Bldg & take elevator to 3rd. floor.
House for rent
$1,975/mo
14359 San Paolo Ln, Charlotte, NC 28277
2beds
1,500sqft
Price may not include required fees and charges.
Single family residence
Available now
-- Pets
-- A/C
-- Laundry
-- Parking
-- Heating
What's special
Natural lightSeparate officeWood flooringUpdated lightingPrivacy and peaceful surroundingsFull laundry roomLarge walk-in closet
- 6 days |
- -- |
- -- |
Travel times
Looking to buy when your lease ends?
With a 6% savings match, a first-time homebuyer savings account is designed to help you reach your down payment goals faster.
Offer exclusive to Foyer+; Terms apply. Details on landing page.
Facts & features
Interior
Bedrooms & bathrooms
- Bedrooms: 2
- Bathrooms: 2
- Full bathrooms: 2
Appliances
- Included: Dishwasher, Microwave, Range Oven, Refrigerator
Features
- Walk In Closet
Interior area
- Total interior livable area: 1,500 sqft
Property
Parking
- Details: Contact manager
Features
- Exterior features: Walk In Closet
Details
- Parcel number: 22354628
Construction
Type & style
- Home type: SingleFamily
- Property subtype: Single Family Residence
Community & HOA
Location
- Region: Charlotte
Financial & listing details
- Lease term: Contact For Details
Price history
| Date | Event | Price |
|---|---|---|
| 10/21/2025 | Listed for rent | $1,975+52.5%$1/sqft |
Source: Zillow Rentals | ||
| 5/3/2018 | Listing removed | $1,295$1/sqft |
Source: Elder Broach Properties, Inc | ||
| 4/17/2018 | Listed for rent | $1,295+8.4%$1/sqft |
Source: Elder Broach Properties, Inc | ||
| 2/21/2015 | Listing removed | $1,195$1/sqft |
Source: Elder Broach Properties, Inc | ||
| 1/30/2015 | Listed for rent | $1,195$1/sqft |
Source: Elder Broach Properties | ||

