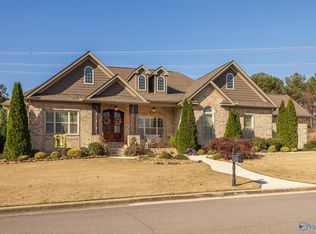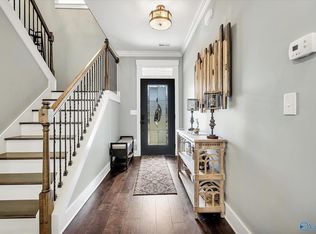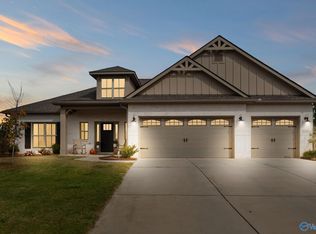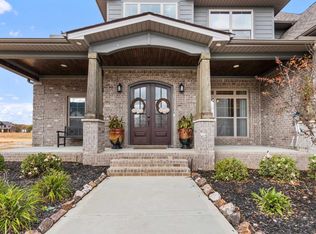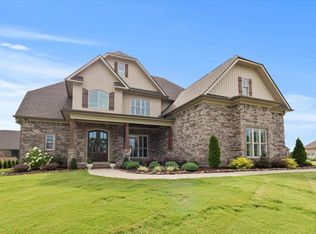Welcome to this stunning home built in 2019, located in the highly sought-after Canebrake golf community. Features include an open-concept layout highlighted by a stylish shiplap gas fireplace and an expansive kitchen perfect for entertaining. Enjoy granite countertops, a large kitchen island, ample cabinet space, a pantry, formal dining room, & breakfast area. The primary suite offers a luxurious retreat with a custom tile shower, soaking tub, double vanity, and a spacious walk-in closet. Two additional bedrooms share a convenient Jack-n-Jill bathroom, while the fourth bedroom features its own en-suite. Thoughtful details include a drop station, walk-out attic storage, & fenced in backyard.
For sale
$564,900
14359 Muirfield Dr, Athens, AL 35613
4beds
2,858sqft
Est.:
Single Family Residence
Built in 2019
10,454.4 Square Feet Lot
$-- Zestimate®
$198/sqft
$64/mo HOA
What's special
Walk-out attic storageSpacious walk-in closetFenced in backyardFormal dining roomPrimary suiteStylish shiplap gas fireplaceSoaking tub
- 126 days |
- 466 |
- 19 |
Zillow last checked: 8 hours ago
Listing updated: November 30, 2025 at 05:20pm
Listed by:
Taylor Gregory 256-497-3209,
Forte Realty,
Wendy Hammonds 256-874-6808,
Forte Realty
Source: ValleyMLS,MLS#: 21896275
Tour with a local agent
Facts & features
Interior
Bedrooms & bathrooms
- Bedrooms: 4
- Bathrooms: 4
- Full bathrooms: 3
- 1/2 bathrooms: 1
Rooms
- Room types: Master Bedroom, Living Room, Bedroom 2, Dining Room, Bedroom 3, Kitchen, Bedroom 4, Breakfast, Laundry
Primary bedroom
- Features: Ceiling Fan(s), Crown Molding, Carpet, Recessed Lighting, Smooth Ceiling, Tray Ceiling(s), Window Cov, Walk-In Closet(s)
- Level: First
- Area: 240
- Dimensions: 15 x 16
Bedroom 2
- Features: Ceiling Fan(s), Crown Molding, Carpet, Smooth Ceiling, Window Cov
- Level: First
- Area: 156
- Dimensions: 12 x 13
Bedroom 3
- Features: Ceiling Fan(s), Crown Molding, Carpet, Recessed Lighting, Smooth Ceiling, Window Cov
- Level: First
- Area: 144
- Dimensions: 12 x 12
Bedroom 4
- Features: Ceiling Fan(s), Crown Molding, Carpet, Smooth Ceiling, Window Cov, Walk-In Closet(s)
- Level: Second
- Area: 240
- Dimensions: 15 x 16
Dining room
- Features: Ceiling Fan(s), Crown Molding, Recessed Lighting, Smooth Ceiling, Window Cov, Wainscoting
- Level: First
- Area: 182
- Dimensions: 13 x 14
Kitchen
- Features: Crown Molding, Granite Counters, Kitchen Island, Pantry, Recessed Lighting, Smooth Ceiling, Wood Floor
- Level: First
- Area: 196
- Dimensions: 14 x 14
Living room
- Features: Ceiling Fan(s), Crown Molding, Fireplace, Recessed Lighting, Smooth Ceiling, Tray Ceiling(s), Wood Floor
- Level: First
- Area: 273
- Dimensions: 13 x 21
Laundry room
- Features: Smooth Ceiling, Tile
- Level: First
- Area: 66
- Dimensions: 6 x 11
Heating
- Central 1
Cooling
- Central 1
Appliances
- Included: Oven, Dishwasher, Microwave, Refrigerator, Gas Oven, Disposal, Tankless Water Heater
Features
- Has basement: No
- Number of fireplaces: 1
- Fireplace features: Gas Log, One
Interior area
- Total interior livable area: 2,858 sqft
Property
Parking
- Parking features: Garage-Two Car, Garage-Attached, Driveway-Concrete
Features
- Levels: One and One Half
- Stories: 1
- Patio & porch: Covered Porch, Patio
- Exterior features: Curb/Gutters, Sidewalk, Sprinkler Sys
Lot
- Size: 10,454.4 Square Feet
- Dimensions: 145 x 72.59
Details
- Parcel number: 10 06 23 0 002 051.000
Construction
Type & style
- Home type: SingleFamily
- Property subtype: Single Family Residence
Materials
- Foundation: Slab
Condition
- New construction: No
- Year built: 2019
Utilities & green energy
- Sewer: Public Sewer
- Water: Public
Community & HOA
Community
- Features: Gated, Curbs, Golf, Playground, Tennis Court(s)
- Subdivision: Canebrake
HOA
- Has HOA: Yes
- HOA fee: $765 annually
- HOA name: Canebrake
Location
- Region: Athens
Financial & listing details
- Price per square foot: $198/sqft
- Tax assessed value: $462,700
- Annual tax amount: $1,798
- Date on market: 8/9/2025
Estimated market value
Not available
Estimated sales range
Not available
Not available
Price history
Price history
| Date | Event | Price |
|---|---|---|
| 8/9/2025 | Listed for sale | $564,900-0.9%$198/sqft |
Source: | ||
| 8/8/2025 | Listing removed | $569,999$199/sqft |
Source: | ||
| 5/21/2025 | Listed for sale | $569,999+8.6%$199/sqft |
Source: | ||
| 4/7/2025 | Sold | $525,000+1%$184/sqft |
Source: Public Record Report a problem | ||
| 3/27/2024 | Sold | $520,000-3.7%$182/sqft |
Source: | ||
Public tax history
Public tax history
| Year | Property taxes | Tax assessment |
|---|---|---|
| 2024 | $1,798 +4.1% | $46,280 +4% |
| 2023 | $1,728 +24.9% | $44,520 +24% |
| 2022 | $1,383 -41.8% | $35,900 -39.5% |
Find assessor info on the county website
BuyAbility℠ payment
Est. payment
$3,182/mo
Principal & interest
$2765
Home insurance
$198
Other costs
$219
Climate risks
Neighborhood: 35613
Nearby schools
GreatSchools rating
- 9/10Brookhill Elementary SchoolGrades: K-3Distance: 2.5 mi
- 3/10Athens Middle SchoolGrades: 6-8Distance: 3.1 mi
- 9/10Athens High SchoolGrades: 9-12Distance: 3.7 mi
Schools provided by the listing agent
- Elementary: Fame Academy At Brookhill (P-3)
- Middle: Athens (6-8)
- High: Athens High School
Source: ValleyMLS. This data may not be complete. We recommend contacting the local school district to confirm school assignments for this home.
- Loading
- Loading
