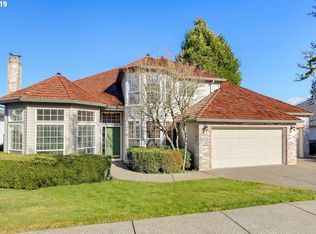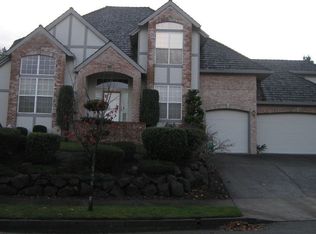Sold
$839,000
14358 SE Crestview Dr, Clackamas, OR 97015
4beds
3,840sqft
Residential, Single Family Residence
Built in 1994
-- sqft lot
$833,300 Zestimate®
$218/sqft
$4,143 Estimated rent
Home value
$833,300
$775,000 - $892,000
$4,143/mo
Zestimate® history
Loading...
Owner options
Explore your selling options
What's special
This stunning 4 bed, 3.1 bath, 3-car garage daylight basement home in a desirable Clackamas neighborhood offers a perfect blend of comfort and style. The main level features a formal living and dining room, a spacious family room, and a large kitchen with abundant storage and hardwood floors. A dedicated office/den and a luxurious primary suite with a walk-in closet, soaking tub, and double sinks complete the main floor, along with another en-suite bedroom. Upgrades include a new roof (2017), HardyPlank siding and Sherwin Williams Emerald-grade paint (2020), and a beautifully updated expansive composite deck (2019). The lower level boasts a huge bonus room, two additional bedrooms, a full bathroom, and a workshop with walkout access to the fully fenced well-manicured backyard full of beautiful trees, perennials, and more. Breathtaking territorial views throughout (both indoor and outdoor), this home is a true entertainer's dream! Located near Mount Talbert Nature Park, schools, shopping, and I-205, this home offers luxury and convenience in a tranquil neighborhood. Additional features include landscape lighting, in-ground irrigation, a central vacuum system, a natural gas coupler for grilling, 3-zone mini-split HVAC on the lower level and forced air gas heat/AC on the upper level. Don't miss out on this incredible opportunity.
Zillow last checked: 8 hours ago
Listing updated: November 08, 2024 at 09:34am
Listed by:
Kylie Haren 503-724-3206,
Hustle & Heart Homes
Bought with:
Annie Le, 200504477
eXp Realty, LLC
Source: RMLS (OR),MLS#: 24104744
Facts & features
Interior
Bedrooms & bathrooms
- Bedrooms: 4
- Bathrooms: 4
- Full bathrooms: 3
- Partial bathrooms: 1
- Main level bathrooms: 3
Primary bedroom
- Features: Double Sinks, Shower, Soaking Tub, Suite, Walkin Closet, Wallto Wall Carpet
- Level: Main
- Area: 176
- Dimensions: 11 x 16
Bedroom 2
- Features: Bathroom, Double Closet, Shower, Wallto Wall Carpet
- Level: Main
- Area: 195
- Dimensions: 15 x 13
Bedroom 3
- Features: Closet, Wallto Wall Carpet
- Level: Lower
- Area: 154
- Dimensions: 14 x 11
Bedroom 4
- Features: Closet, Wallto Wall Carpet
- Level: Lower
- Area: 160
- Dimensions: 16 x 10
Dining room
- Features: Formal, Wallto Wall Carpet
- Level: Main
- Area: 154
- Dimensions: 14 x 11
Family room
- Features: Fireplace, High Ceilings, Wallto Wall Carpet
- Level: Main
- Area: 266
- Dimensions: 14 x 19
Kitchen
- Features: Cook Island, Dishwasher, Hardwood Floors, Island, Nook, Builtin Oven, Free Standing Refrigerator
- Level: Main
- Area: 221
- Width: 13
Living room
- Features: Formal, High Ceilings, Wallto Wall Carpet
- Level: Main
- Area: 208
- Dimensions: 16 x 13
Office
- Features: Wallto Wall Carpet
- Level: Main
- Area: 99
- Dimensions: 9 x 11
Heating
- Forced Air, Mini Split, Zoned, Fireplace(s)
Cooling
- Central Air
Appliances
- Included: Built In Oven, Dishwasher, Disposal, Free-Standing Refrigerator, Gas Appliances, Microwave, Stainless Steel Appliance(s), Washer/Dryer, Gas Water Heater
- Laundry: Laundry Room
Features
- High Ceilings, Soaking Tub, Closet, Bathroom, Double Closet, Shower, Formal, Cook Island, Kitchen Island, Nook, Double Vanity, Suite, Walk-In Closet(s), Pantry, Tile
- Flooring: Hardwood, Wall to Wall Carpet
- Windows: Double Pane Windows
- Basement: Daylight,Finished
- Number of fireplaces: 1
- Fireplace features: Gas
Interior area
- Total structure area: 3,840
- Total interior livable area: 3,840 sqft
Property
Parking
- Total spaces: 3
- Parking features: Driveway, Garage Door Opener, Attached
- Attached garage spaces: 3
- Has uncovered spaces: Yes
Accessibility
- Accessibility features: Garage On Main, Main Floor Bedroom Bath, Utility Room On Main, Accessibility
Features
- Stories: 2
- Patio & porch: Patio
- Exterior features: Yard
- Fencing: Fenced
- Has view: Yes
- View description: Territorial, Valley
Lot
- Features: Level, SqFt 7000 to 9999
Details
- Additional structures: Workshop
- Parcel number: 01603009
Construction
Type & style
- Home type: SingleFamily
- Architectural style: Daylight Ranch
- Property subtype: Residential, Single Family Residence
Materials
- Brick, Cement Siding
- Foundation: Concrete Perimeter
- Roof: Composition,Shingle
Condition
- Resale
- New construction: No
- Year built: 1994
Utilities & green energy
- Gas: Gas
- Sewer: Public Sewer
- Water: Public
- Utilities for property: Cable Connected
Community & neighborhood
Location
- Region: Clackamas
HOA & financial
HOA
- Has HOA: Yes
- HOA fee: $52 monthly
- Amenities included: Commons, Maintenance Grounds, Management
Other
Other facts
- Listing terms: Cash,Conventional,VA Loan
- Road surface type: Paved
Price history
| Date | Event | Price |
|---|---|---|
| 11/8/2024 | Sold | $839,000$218/sqft |
Source: | ||
| 10/7/2024 | Pending sale | $839,000$218/sqft |
Source: | ||
| 10/3/2024 | Listed for sale | $839,000+104.6%$218/sqft |
Source: | ||
| 8/28/2008 | Sold | $410,000$107/sqft |
Source: Public Record | ||
Public tax history
| Year | Property taxes | Tax assessment |
|---|---|---|
| 2024 | $10,455 +2.9% | $554,839 +3% |
| 2023 | $10,159 +5.7% | $538,679 +3% |
| 2022 | $9,613 +3.8% | $522,990 +3% |
Find assessor info on the county website
Neighborhood: 97015
Nearby schools
GreatSchools rating
- 6/10Sunnyside Elementary SchoolGrades: K-5Distance: 1.1 mi
- 3/10Rock Creek Middle SchoolGrades: 6-8Distance: 1 mi
- 7/10Clackamas High SchoolGrades: 9-12Distance: 0.7 mi
Schools provided by the listing agent
- Elementary: Sunnyside
- Middle: Rock Creek
- High: Clackamas
Source: RMLS (OR). This data may not be complete. We recommend contacting the local school district to confirm school assignments for this home.
Get a cash offer in 3 minutes
Find out how much your home could sell for in as little as 3 minutes with a no-obligation cash offer.
Estimated market value
$833,300
Get a cash offer in 3 minutes
Find out how much your home could sell for in as little as 3 minutes with a no-obligation cash offer.
Estimated market value
$833,300

