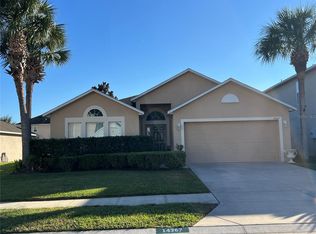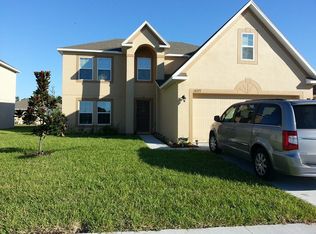Sold for $299,000 on 11/20/23
$299,000
14357 Finsbury Dr, Spring Hill, FL 34609
3beds
1,379sqft
Single Family Residence
Built in 2011
6,098.4 Square Feet Lot
$287,100 Zestimate®
$217/sqft
$1,853 Estimated rent
Home value
$287,100
$273,000 - $301,000
$1,853/mo
Zestimate® history
Loading...
Owner options
Explore your selling options
What's special
Accepting Back Up Offers: Step right into the welcoming embrace of the VILLAGES AT AVALON community, where a truly charming 3-bedroom, 2-bathroom, 2-car garage home eagerly awaits your arrival. As you step inside, you'll be captivated by the heart of the home—the kitchen—that now shines with a tasteful glass tile backsplash, adding a touch of refined elegance. Imagine the daily convenience and creative inspiration that the kitchen's desk area and island offer, alongside the practicality of a generously-sized pantry. The kitchen effortlessly flows into the living room, forming a seamless and harmonious space, perfect for treasured family gatherings and heartfelt conversations. Discover a tranquil haven in the expansive master suite, complete with not one, but two well-organized closets that cater to your storage needs. The master bath is a true sanctuary, adorned with a granite countertop featuring double sinks that blend functionality and visual appeal. A modernized step-in shower adds a contemporary touch of luxury. The master bath's entrance, marked by a distinctive barn door, adds a personalized element to your retreat. Two more generously proportioned bedrooms share a thoughtfully designed guest bathroom. Recent home updates in the last few years, updated flooring, a modernized kitchen, and upgraded bathrooms, have been meticulously implemented to ensure this home caters to your comfort and overall well-being providing a improved look and a modern feel. Community spirit thrives in this inviting neighborhood, offering access to a charming clubhouse for private events, a community pool, and a fitness center. Tranquil sidewalks wind their way through the community, inviting you to indulge in the outdoors and savor the beauty of nature and the beautifully maintained community grounds. The community is located near the Suncoast Parkway for easy access to all the area has to offer.
Zillow last checked: 8 hours ago
Listing updated: November 15, 2024 at 07:51pm
Listed by:
Judy Soule 813-493-1902,
RE/MAX Alliance Group
Bought with:
Adam Brandt, SL3534934
BHHS Florida Properties Group
Source: HCMLS,MLS#: 2234400
Facts & features
Interior
Bedrooms & bathrooms
- Bedrooms: 3
- Bathrooms: 2
- Full bathrooms: 2
Primary bedroom
- Level: Main
- Area: 180
- Dimensions: 15x12
Bedroom 2
- Level: Main
- Area: 117
- Dimensions: 9x13
Bedroom 3
- Level: Main
- Area: 99
- Dimensions: 9x11
Dining room
- Level: Main
- Area: 143
- Dimensions: 11x13
Kitchen
- Level: Main
- Area: 143
- Dimensions: 11x13
Laundry
- Level: Main
- Area: 50
- Dimensions: 10x5
Living room
- Level: Main
- Area: 260
- Dimensions: 20x13
Heating
- Central, Electric
Cooling
- Central Air, Electric
Appliances
- Included: Convection Oven, Dishwasher, Dryer, Electric Oven, Microwave, Refrigerator, Washer
Features
- Ceiling Fan(s), Double Vanity, Kitchen Island, Open Floorplan, Primary Bathroom - Shower No Tub, Vaulted Ceiling(s), Walk-In Closet(s)
- Flooring: Carpet, Vinyl
- Has fireplace: No
Interior area
- Total structure area: 1,379
- Total interior livable area: 1,379 sqft
Property
Parking
- Total spaces: 2
- Parking features: Attached, Garage Door Opener
- Attached garage spaces: 2
Features
- Levels: One
- Stories: 1
- Patio & porch: Front Porch
Lot
- Size: 6,098 sqft
Details
- Parcel number: R34 223 18 3750 0020 0090
- Zoning: PDP
- Zoning description: Planned Development Project
Construction
Type & style
- Home type: SingleFamily
- Architectural style: Contemporary
- Property subtype: Single Family Residence
Materials
- Block, Concrete
Condition
- New construction: No
- Year built: 2011
Utilities & green energy
- Sewer: Public Sewer
- Water: Public
- Utilities for property: Cable Available, Electricity Available
Community & neighborhood
Security
- Security features: Smoke Detector(s)
Location
- Region: Spring Hill
- Subdivision: Villages Of Avalon
HOA & financial
HOA
- Has HOA: Yes
- HOA fee: $55 monthly
- Amenities included: Fitness Center, Pool, Other
- Services included: Maintenance Grounds, Other
Other
Other facts
- Listing terms: Cash,Conventional,FHA,VA Loan
- Road surface type: Paved
Price history
| Date | Event | Price |
|---|---|---|
| 11/20/2023 | Sold | $299,000$217/sqft |
Source: | ||
| 10/20/2023 | Pending sale | $299,000$217/sqft |
Source: | ||
| 9/26/2023 | Price change | $299,000-1.6%$217/sqft |
Source: | ||
| 9/7/2023 | Price change | $304,000-0.3%$220/sqft |
Source: | ||
| 8/10/2023 | Listed for sale | $305,000+48.8%$221/sqft |
Source: | ||
Public tax history
| Year | Property taxes | Tax assessment |
|---|---|---|
| 2024 | $1,468 -52.9% | $93,453 -54.3% |
| 2023 | $3,118 +2.9% | $204,663 +3% |
| 2022 | $3,029 +57.7% | $198,702 +29.2% |
Find assessor info on the county website
Neighborhood: 34609
Nearby schools
GreatSchools rating
- 6/10Suncoast Elementary SchoolGrades: PK-5Distance: 3 mi
- 5/10Powell Middle SchoolGrades: 6-8Distance: 3.3 mi
- 5/10Nature Coast Technical High SchoolGrades: PK,9-12Distance: 3.5 mi
Schools provided by the listing agent
- Elementary: Suncoast
- Middle: Powell
- High: Springstead
Source: HCMLS. This data may not be complete. We recommend contacting the local school district to confirm school assignments for this home.
Get a cash offer in 3 minutes
Find out how much your home could sell for in as little as 3 minutes with a no-obligation cash offer.
Estimated market value
$287,100
Get a cash offer in 3 minutes
Find out how much your home could sell for in as little as 3 minutes with a no-obligation cash offer.
Estimated market value
$287,100

