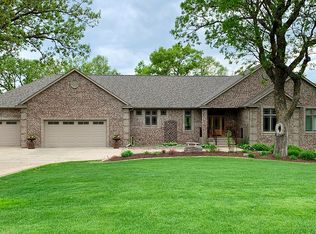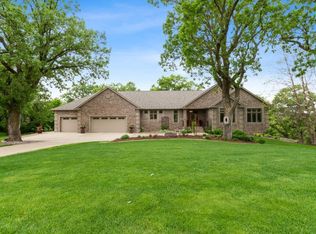Main Level * Elegant foyer offering double door closet and hardwood floors flow from foyer to great room, office, kitchen, dining and butler bar. Fresh paint throughout. * 2-story great room boasts stone hearth fireplace flanked by built-ins. Illuminating windows brings the outdoor views in. Dramatic open beamed ceiling adds to the flare. Easy access to sunroom. * Kitchen features 2 furniture style islands with work station sinks offering clean delicious well water, gourmet high end appliances to include Viking Professional 6 burner gas range and vented range hood, wall oven, luxurious granite counter tops, recessed and pendant lighting. * Adjacent butler bar with ample cabinetry. * Dining area offers abundant natural light from surrounding windows, pendant light and easy deck access. Custom plank wall. * Office with a grand front yard view and double door closet. Also used as secondary bedroom. * Newly updated window wrapped sunroom with sliding tempered glass windows and screens offering panoramic views. Easy deck access. * Attractive 1/2 bath with in-floor heated tile floor and pedestal sink. * Laundry room offers in-floor heated tile flooring, incredible windows align the entire length of counter space, sink, 1/4 bath, adjacent walk-in closet and door to back patio. * Mud room with tile floor, boot bench offering storage cubbies, coat hooks, access to garage foyer and service door. * Master Suite features tiled floor with wood inlays, ceiling fan, and private double door sunroom access. Luxurious bath offers in-floor heated tile floors and heated tile surround whirlpool tub surrounded by pillared archways and windows, dual deluxe granite countered vanities, private water closet, step in tiled shower with impressive shower system, walk-in closet with window. Upper Level * Bonus room with vaulted ceiling and adjacent flex room offers radiant heat and separate A/C unit. So many options from recreation room to additional bedroom. Lower Level * Family room with attention to detail features stone based pillars, archways, new carpet with high quality padding, built-ins to keep you organized, spacious area for entertaining and walkout to patio. * Spacious secondary bedrooms with abundant natural light. * 3/4 bath with tile floor, dual sink vanities with tiled backsplash, private water closet with impressive tiled shower. * Entire lower level has in-floor heat – complete comfort. * Large clean storage for all your extras. Amenities * 6" gutters with over-sized downspouts. * Three Anderson Full View Storm Doors with interchangeable screens. * Marvin Integrity windows and doors. * Steel full inner backyard fencing. * 10 zone irrigation sprinklers. * Concrete driveway with decorative stamped edging. * Fully insulated over-sized garage and shop with in-floor drain, in-floor heat and epoxy coating (garage). * Utility sink and hose bib with hot and cold water in garage and shop. * Shop wired with 220 volts and lots of lighting. * Central vac. * Annual tune up and cleaning of furnace, A/C and boiler. All information deemed reliable but not guaranteed.
This property is off market, which means it's not currently listed for sale or rent on Zillow. This may be different from what's available on other websites or public sources.

